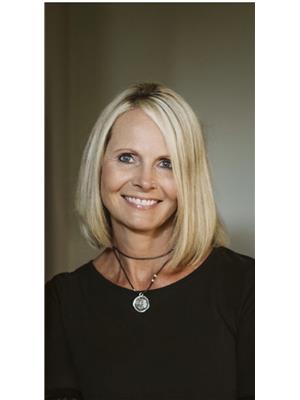61 Allwright Close, Red Deer
- Bedrooms: 5
- Bathrooms: 3
- Living area: 1273 square feet
- Type: Residential
Source: Public Records
Note: This property is not currently for sale or for rent on Ovlix.
We have found 6 Houses that closely match the specifications of the property located at 61 Allwright Close with distances ranging from 2 to 10 kilometers away. The prices for these similar properties vary between 349,999 and 484,900.
Nearby Places
Name
Type
Address
Distance
Save On Foods Pharmacy
Pharmacy
3020 22 St
0.5 km
Annie L Gaetz Rink
School
Red Deer
2.0 km
Earls Restaurant
Restaurant
2111 Gaetz Ave
2.5 km
ABC Country Restaurant
Restaurant
2085 50 Ave
2.5 km
Rusty Pelican
Restaurant
2079 50 Ave
2.6 km
Sobeys
Grocery or supermarket
2110-50 Avenue
2.6 km
Dragon City Cafe
Restaurant
2325 50 Ave
2.6 km
Bo's Bar & Grill
Night club
2310 50 Ave
2.6 km
Holiday Inn Express Red Deer
Lodging
2803 50 Ave
2.6 km
Montana's Cookhouse Saloon
Restaurant
2004 50 Ave #195
2.6 km
Starbucks
Cafe
5250 22 St #1089
2.6 km
McDonald's Restaurants
Restaurant
2502 50 Ave
2.6 km
Property Details
- Cooling: Central air conditioning
- Heating: Forced air, In Floor Heating, Natural gas
- Year Built: 2005
- Structure Type: House
- Exterior Features: Stone, Vinyl siding
- Foundation Details: Poured Concrete
- Architectural Style: Bi-level
- Construction Materials: Wood frame
Interior Features
- Basement: Finished, Full
- Flooring: Tile, Carpeted, Vinyl Plank
- Appliances: Washer, Refrigerator, Dishwasher, Stove, Dryer, Microwave Range Hood Combo, Window Coverings, Garage door opener
- Living Area: 1273
- Bedrooms Total: 5
- Fireplaces Total: 2
- Above Grade Finished Area: 1273
- Above Grade Finished Area Units: square feet
Exterior & Lot Features
- Lot Features: Back lane
- Lot Size Units: square feet
- Parking Total: 2
- Parking Features: Attached Garage, Garage, Heated Garage
- Lot Size Dimensions: 5855.00
Location & Community
- Common Interest: Freehold
- Subdivision Name: Aspen Ridge
Tax & Legal Information
- Tax Lot: 12
- Tax Year: 2024
- Tax Block: 11
- Parcel Number: 0030286041
- Tax Annual Amount: 4070
- Zoning Description: R1
A fully developed modified bilevel in Anders! The curb appeal is accented by the covered front porch, the front attached double car garage and extended driveway for extra parking. The tiled front entryway has a walk in closet, a sweep vac pan and luxury vinyl plank flooring. Follow the stairs up to the open style floor plan that features vaulted ceilings & luxury vinyl plank flooring. Staggered kitchen cabinets are accented by full tile decorative backsplash, a large island with a raised eating bar, a corner pantry, a garburator, a sil granite sink, pot/pan drawers, a sweep vac pan and the stove is brand new. The dining area is flooded with natural light and has a patio door with built in blinds to the 3 tier deck. The living room has a gas fireplace with floor to ceiling shiplap accents and a live edge wood mantle. There are 2 bedrooms on the main floor and a 4 piece bathroom. Follow the glass railings up to the king sized primary bedroom with a walk in closet and at 3 piece tiled ensuite with a furniture style vanity with a window and a linen closet. The basement features 3 more bedrooms (one that doesn't have a closet), a 4 piece bathroom and a family room with an electric fireplace that features floor to ceiling stone & a wood mantle. The south west facing backyard has a 3 tier deck with a hot tub, a grassed area and a dog run on the side of the house from the garage man door. Additional features: A/C, rough in underfloor heat, newer luxury vinyl plank flooring, basement carpet replaced (2018+/-), central vac, a heated garage and more! A fantastic location on a close within walking distance to large parks & paths. (id:1945)
Demographic Information
Neighbourhood Education
| Master's degree | 15 |
| Bachelor's degree | 105 |
| University / Above bachelor level | 10 |
| University / Below bachelor level | 20 |
| Certificate of Qualification | 20 |
| College | 125 |
| Degree in medicine | 10 |
| University degree at bachelor level or above | 130 |
Neighbourhood Marital Status Stat
| Married | 355 |
| Widowed | 10 |
| Divorced | 35 |
| Separated | 15 |
| Never married | 185 |
| Living common law | 80 |
| Married or living common law | 435 |
| Not married and not living common law | 250 |
Neighbourhood Construction Date
| 1991 to 2000 | 10 |
| 2001 to 2005 | 200 |
| 2006 to 2010 | 90 |











