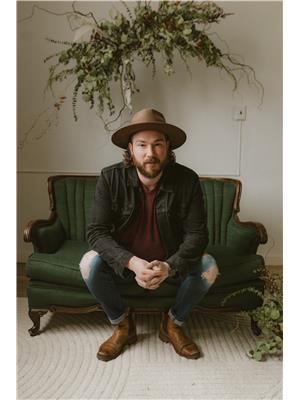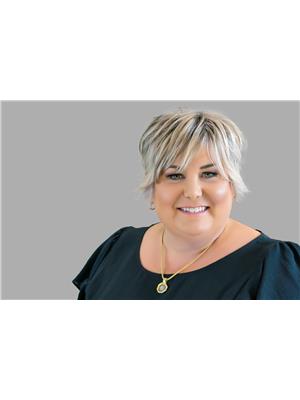135 Jennings Crescent, Red Deer
- Bedrooms: 2
- Bathrooms: 2
- Living area: 992.95 square feet
- Type: Duplex
- Added: 20 days ago
- Updated: 12 days ago
- Last Checked: 21 hours ago
Welcome to this bright and cozy 1/2 duplex, perfect for those seeking comfort and convenience. The open kitchen includes a spacious eating area and plenty of cupboard space. Enjoy the natural light streaming through the large windows in the inviting front room, which also features a cozy fireplace. This home offers two comfortable bedrooms on the main level, including a primary bedroom with its own 3-piece ensuite for added privacy and comfort. The partially developed basement includes a versatile bonus room—ideal for a home office, playroom, or additional storage. The fully fenced backyard provides a private outdoor space for relaxation and entertainment.This property shows exceptionally well, so don't miss your chance to call it home! (id:1945)
powered by

Property Details
- Cooling: None
- Heating: Forced air
- Year Built: 2005
- Structure Type: Duplex
- Foundation Details: Poured Concrete
- Architectural Style: Bi-level
- Construction Materials: Wood frame
Interior Features
- Basement: Partially finished, Full
- Flooring: Carpeted, Linoleum
- Appliances: Refrigerator, Dishwasher, Stove, Washer & Dryer
- Living Area: 992.95
- Bedrooms Total: 2
- Fireplaces Total: 1
- Above Grade Finished Area: 992.95
- Above Grade Finished Area Units: square feet
Exterior & Lot Features
- Lot Size Units: square feet
- Parking Total: 2
- Parking Features: None
- Lot Size Dimensions: 3508.39
Location & Community
- Common Interest: Freehold
- Subdivision Name: Johnstone Crossing
Tax & Legal Information
- Tax Lot: 27
- Tax Year: 2024
- Tax Block: 2
- Parcel Number: 0030699706
- Tax Annual Amount: 2569.44
- Zoning Description: R-D
Room Dimensions
This listing content provided by REALTOR.ca has
been licensed by REALTOR®
members of The Canadian Real Estate Association
members of The Canadian Real Estate Association

















