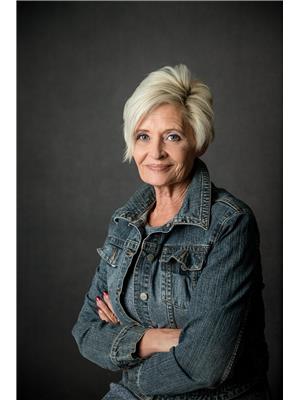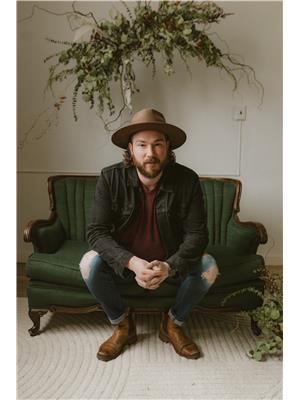37 Kirsch Close, Red Deer
- Bedrooms: 4
- Bathrooms: 3
- Living area: 1088.44 square feet
- Type: Duplex
- Added: 17 days ago
- Updated: 5 days ago
- Last Checked: 21 hours ago
Welcome Home to this lovely 2 story half duplex in Kentwood East. This home has 4 bedrooms and 2 1/2 baths and features a beautiful fenced and landscaped oasis back yard with south east exposure. Morning coffee is a must on the deck on sunny days. Another unique feature is a paved parking pad for 2 vehicles to park off street, very handy in a cul-de-sac. The main floor has and eat in kitchen space and living room both with bay windows and laminate flooring. A powder room completes this level. Three of the four bedrooms are on the upper level with a four piece bath. In the basement there's the surprise of a wet bar that could easily be turned into a suite for your folks if that's something that appeals to your living situation. There is a 3 piece bath, bedroom and laundry on this level. Did I mention there are no condo fees? (id:1945)
powered by

Property Details
- Cooling: None
- Heating: Forced air, Natural gas
- Stories: 2
- Year Built: 1992
- Structure Type: Duplex
- Exterior Features: Vinyl siding
- Foundation Details: Poured Concrete
- Construction Materials: Wood frame
Interior Features
- Basement: Finished, Full
- Flooring: Laminate, Carpeted
- Appliances: Refrigerator, Dishwasher, Stove, Washer & Dryer
- Living Area: 1088.44
- Bedrooms Total: 4
- Bathrooms Partial: 1
- Above Grade Finished Area: 1088.44
- Above Grade Finished Area Units: square feet
Exterior & Lot Features
- Lot Features: Cul-de-sac, Treed, Other, Back lane, No Smoking Home
- Lot Size Units: square feet
- Parking Total: 2
- Parking Features: Parking Pad, Other
- Lot Size Dimensions: 3012.00
Location & Community
- Common Interest: Freehold
- Subdivision Name: Kentwood East
Tax & Legal Information
- Tax Lot: 110
- Tax Year: 2024
- Tax Block: 5
- Parcel Number: 0018649798
- Tax Annual Amount: 2029
- Zoning Description: R1A
Room Dimensions
This listing content provided by REALTOR.ca has
been licensed by REALTOR®
members of The Canadian Real Estate Association
members of The Canadian Real Estate Association
















