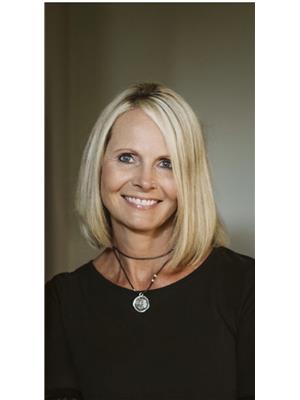138 Alberts Close, Red Deer
- Bedrooms: 4
- Bathrooms: 3
- Living area: 1664 square feet
- Type: Residential
Source: Public Records
Note: This property is not currently for sale or for rent on Ovlix.
We have found 6 Houses that closely match the specifications of the property located at 138 Alberts Close with distances ranging from 2 to 9 kilometers away. The prices for these similar properties vary between 399,900 and 499,900.
Nearby Places
Name
Type
Address
Distance
Save On Foods Pharmacy
Pharmacy
3020 22 St
0.8 km
Annie L Gaetz Rink
School
Red Deer
2.0 km
Earls Restaurant
Restaurant
2111 Gaetz Ave
2.3 km
ABC Country Restaurant
Restaurant
2085 50 Ave
2.3 km
Rusty Pelican
Restaurant
2079 50 Ave
2.3 km
Sobeys
Grocery or supermarket
2110-50 Avenue
2.3 km
Dragon City Cafe
Restaurant
2325 50 Ave
2.3 km
Bo's Bar & Grill
Night club
2310 50 Ave
2.3 km
Montana's Cookhouse Saloon
Restaurant
2004 50 Ave #195
2.4 km
Starbucks
Cafe
5250 22 St #1089
2.4 km
Holiday Inn Express Red Deer
Lodging
2803 50 Ave
2.4 km
McDonald's Restaurants
Restaurant
2502 50 Ave
2.4 km
Property Details
- Cooling: Central air conditioning
- Heating: Forced air
- Year Built: 2003
- Structure Type: House
- Exterior Features: Concrete, Stucco
- Foundation Details: Poured Concrete
- Architectural Style: Bi-level
- Construction Materials: Poured concrete, Wood frame
Interior Features
- Basement: Finished, Full
- Flooring: Tile, Carpeted, Vinyl Plank
- Appliances: Refrigerator, Dishwasher, Stove, Microwave Range Hood Combo, Window Coverings, Garage door opener, Washer & Dryer
- Living Area: 1664
- Bedrooms Total: 4
- Fireplaces Total: 1
- Above Grade Finished Area: 1664
- Above Grade Finished Area Units: square feet
Exterior & Lot Features
- Lot Features: Back lane, Wet bar, PVC window, Closet Organizers, No Animal Home, No Smoking Home, Gas BBQ Hookup
- Lot Size Units: square meters
- Parking Total: 10
- Parking Features: Attached Garage, Garage, RV, Heated Garage
- Lot Size Dimensions: 80.64
Location & Community
- Common Interest: Freehold
- Subdivision Name: Anders South
Tax & Legal Information
- Tax Lot: 19
- Tax Year: 2024
- Tax Block: 8
- Parcel Number: 0029623642
- Tax Annual Amount: 5316
- Zoning Description: R1
Definition of TURN-KEY! Every aspect of this beautiful home features attention to detail. Plenty of time to move in and still enjoy your summer with no fixing, no updating to do! Stunning renovation completed by Blackwood Interiors in 2021. This open floorplan will work for anyone. The kitchen boasts new 36" cabinets including the huge quartz island and new appliances. Custom glass rails as you enter the home. Garden door to your 25 x 16 deck overlooking this massive pie lot. The low-maintenance landscaped yard includes a 6’ VINYL, privacy fence and 22 x 38 RV parking with 22' double swing gate. Main floor laundry room, two queen-sized bedrooms, and main bath complete the main floor. Escape to your elevated primary suite. This room is beyond king-sized! Ensuite has had an extensive renovation. 6’ x 4’ custom steam shower with floor-to-ceiling glass walls is a definite showpiece. Heated floors run through the shower floor & the bench seat. Dual vanities are also a bonus. The quality continues in the WALKOUT basement. Expansive family room with deluxe wet bar including a dishwasher! No more carrying dishes upstairs after an enjoyable evening of entertaining! Walk out to your private backyard including a poured 25 x 16 pad. The HEATED garage is a true double with plenty of room for 2 vehicles and storage. The driveway has a heated drain to eliminate any icing. Other notables: New triple pane windows, AC, upgraded electrical panel, two new water tanks and heat exchanger for underfloor heat in basement and garage, new carpet, 2007 roof, built-in speakers throughout – the list goes on and on! It is a pleasure to view pride of home ownership… this type of quality does not come along everyday. (id:1945)
Demographic Information
Neighbourhood Education
| Master's degree | 15 |
| Bachelor's degree | 105 |
| University / Above bachelor level | 10 |
| University / Below bachelor level | 20 |
| Certificate of Qualification | 20 |
| College | 125 |
| Degree in medicine | 10 |
| University degree at bachelor level or above | 130 |
Neighbourhood Marital Status Stat
| Married | 355 |
| Widowed | 10 |
| Divorced | 35 |
| Separated | 15 |
| Never married | 185 |
| Living common law | 80 |
| Married or living common law | 435 |
| Not married and not living common law | 250 |
Neighbourhood Construction Date
| 1991 to 2000 | 10 |
| 2001 to 2005 | 200 |
| 2006 to 2010 | 90 |











