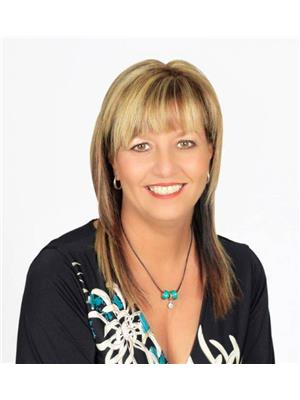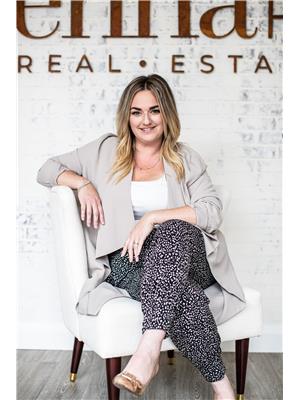996 Arthur Street, Sudbury
- Bedrooms: 5
- Bathrooms: 2
- Type: Residential
- Added: 7 days ago
- Updated: 7 days ago
- Last Checked: 1 days ago
Looking for a fabulous location in New Sudbury close to the New Sudbury Shopping center, Cambrian College and all Big Box stores?! Well, this one might be for you!! Nicely upgraded, this 4-level back split has a lot to offer. All new windows (except 2 in basement ), New interior and exterior doors. The furnace and a/c unit were replaced 4 years ago. Walking into this home you are greeted with an inviting spacious entrance area. Once inside, enjoy your large open-concept kitchen/ living room/ dining room area. All new gorgeous kitchen cabinetry and countertops, as well as new appliances. Large windows in this area for natural light. Upstairs you will find a renovated 4 pc bath as well as 3 great sized bedrooms. Newer laminate throughout the main and upper levels. In the lower level, you can enjoy your newer gas fireplace and handy walk out to your quaint backyard. Lovely private gazebo patio with gardens and a new 8x10 shed. The yard is completely fenced. This property backs onto undeveloped land. There is a 4th bedroom on the lower level currently used as an office as well as a 4 pce second bath. In the basement area, there is a handy second kitchen and a 5th bedroom. Sets up well for students or an in-law suite. Don't be disappointed and miss this one. (id:1945)
powered by

Property Details
- Roof: Asphalt shingle, Unknown
- Cooling: Central air conditioning
- Heating: Forced air
- Structure Type: House
- Exterior Features: Brick, Vinyl siding
- Foundation Details: Block
- Architectural Style: 4 Level
Interior Features
- Basement: Full
- Flooring: Laminate, Carpeted
- Bedrooms Total: 5
- Fireplaces Total: 2
- Fireplace Features: Gas, Insert, Electric, Decorative
Exterior & Lot Features
- Water Source: Municipal water
- Road Surface Type: Paved road
Location & Community
- Common Interest: Freehold
Utilities & Systems
- Sewer: Municipal sewage system
Tax & Legal Information
- Zoning Description: R2-2
Additional Features
- Security Features: Smoke Detectors
Room Dimensions
This listing content provided by REALTOR.ca has
been licensed by REALTOR®
members of The Canadian Real Estate Association
members of The Canadian Real Estate Association

















