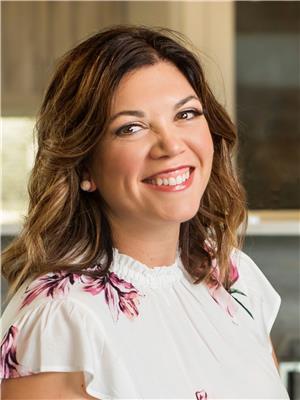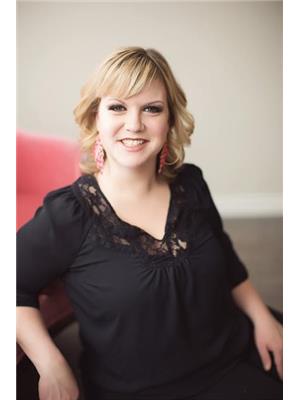Acreage Red Wing Road, Buckland Rm No 491
- Bedrooms: 4
- Bathrooms: 3
- Living area: 1300 square feet
- Type: Residential
- Added: 81 days ago
- Updated: 33 days ago
- Last Checked: 1 days ago
Imagine this: after a long week, you come home to your acreage and relax in your hot tub under the stars. The next morning, you go down the road to do a round of golf at Mark's 9 and then go on your ATV through the trails right outside your door, ready to go to for an adventure hiking around Kristi Lake or the Little Red River adjacent to the property. With 4.34 acres, there's plenty of room for your family and pets to run free. Inside, you'll find an open concept great room with hardwood floors and a moveable island, 4 bedrooms and 3 bathrooms. A short distance from the rink and Red Wing School, this home is ideal for those who want space but the convenience of the city only minutes away. Don't wait, book your showing today to make this piece of paradise yours! (id:1945)
powered by

Property Details
- Heating: Forced air, Natural gas
- Year Built: 2000
- Structure Type: House
- Architectural Style: Raised bungalow
Interior Features
- Basement: Finished, Full
- Appliances: Washer, Refrigerator, Satellite Dish, Dishwasher, Stove, Dryer, Microwave, Freezer, Hood Fan, Storage Shed, Window Coverings, Garage door opener remote(s)
- Living Area: 1300
- Bedrooms Total: 4
- Fireplaces Total: 1
- Fireplace Features: Gas, Conventional
Exterior & Lot Features
- Lot Features: Acreage, Treed, Rolling, Rectangular
- Lot Size Units: acres
- Parking Features: Detached Garage, Parking Space(s), Gravel
- Lot Size Dimensions: 4.34
Location & Community
- Common Interest: Freehold
- Community Features: School Bus
Tax & Legal Information
- Tax Year: 2024
- Tax Annual Amount: 4170
Room Dimensions
This listing content provided by REALTOR.ca has
been licensed by REALTOR®
members of The Canadian Real Estate Association
members of The Canadian Real Estate Association
















