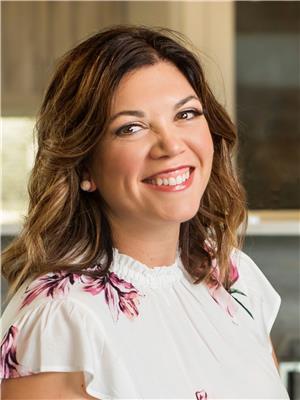48 Coombe Drive, Prince Albert
- Bedrooms: 5
- Bathrooms: 3
- Living area: 1493 square feet
- Type: Residential
- Added: 27 days ago
- Updated: 27 days ago
- Last Checked: 5 hours ago
Welcome to your dream family home in sought-after Crescent Acres! This stunning 1493 sq ft residence offers nearly 3000 sq ft of total living space, blending luxury with the warmth and functionality every family desires. Step inside to be greeted by a spacious foyer that flows into an open-concept main floor, where high ceilings and abundant natural light create a bright, inviting atmosphere. With 5 bedrooms and 3 bathrooms, there's room for everyone! The heart of this home is its well-appointed kitchen, boasting granite countertops, ample counter and cabinet space, and perfect for both daily meals and festive gatherings. The seamless transition to the living and dining areas makes entertaining a breeze, while the large deck extends your living space outdoors—ideal for summer BBQs. The backyard is complete with pear and plum trees, a garden area, and a 15x8 shed for all your tools and toys. Whether you're hosting family get-togethers or enjoying a quiet evening under the stars, this yard has you covered. Plus, the heated and insulated double garage offers convenience and comfort year-round, with the paved walkway recently redone as well. Located in the most sought-after neighborhood in town, you'll be just steps away from the Rotary Trail and a nearby play park —perfect for active families. And in the school district of Vickers and St. Francis, this home is truly a family’s paradise. Don’t miss out on the chance to make this beautiful, spacious, and thoughtfully designed home yours! (id:1945)
powered by

Property Details
- Cooling: Central air conditioning
- Heating: Forced air, Natural gas
- Year Built: 2011
- Structure Type: House
- Architectural Style: Raised bungalow
Interior Features
- Basement: Finished, Full
- Appliances: Washer, Refrigerator, Dishwasher, Stove, Dryer, Microwave, Alarm System, Storage Shed, Window Coverings, Garage door opener remote(s)
- Living Area: 1493
- Bedrooms Total: 5
- Fireplaces Total: 1
- Fireplace Features: Electric, Conventional
Exterior & Lot Features
- Lot Features: Rectangular
- Lot Size Units: acres
- Parking Features: Attached Garage, Parking Space(s), Heated Garage
- Lot Size Dimensions: 0.16
Location & Community
- Common Interest: Freehold
Tax & Legal Information
- Tax Year: 2023
- Tax Annual Amount: 5860
Additional Features
- Security Features: Alarm system
Room Dimensions
This listing content provided by REALTOR.ca has
been licensed by REALTOR®
members of The Canadian Real Estate Association
members of The Canadian Real Estate Association















