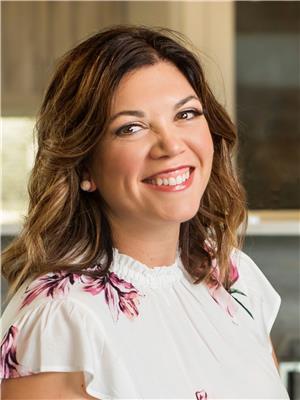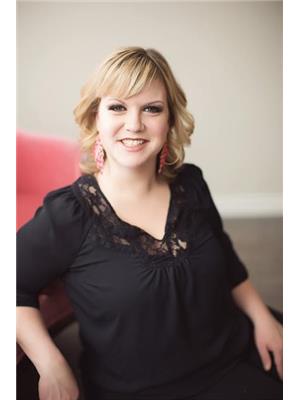532 Mahon Drive, Prince Albert
- Bedrooms: 4
- Bathrooms: 3
- Living area: 1511 square feet
- Type: Residential
- Added: 10 days ago
- Updated: 10 days ago
- Last Checked: 4 hours ago
A one of a kind find! Beautifully kept and second to none, this custom built fully developed SouthHill residence is a dream home. Entering the home through a grand foyer the main level encompasses a gorgeous oak galley kitchen that is equipped with stainless steel appliances (NG stove), filtered water and a combined breakfast nook. Additional to the main is a spacious formal dining room, huge living room that is accented by soaring vaulted ceilings, a natural gas fireplace and a ton of warming natural light. The lower level comes with an enormous living/recreational room, games room that could also double as a gym, good size laundry area and loads of storage space. The exterior of the property is completed by a cozy covered deck, big shed, beautiful landscaping that includes underground sprinklers and a panoramic view of the park. (id:1945)
powered by

Property Details
- Cooling: Central air conditioning, Air exchanger
- Heating: Forced air, Natural gas
- Year Built: 1994
- Structure Type: House
- Architectural Style: Bungalow
Interior Features
- Basement: Finished, Full
- Appliances: Washer, Refrigerator, Intercom, Dishwasher, Stove, Dryer, Alarm System, Garburator, Hood Fan, Storage Shed, Window Coverings, Garage door opener remote(s)
- Living Area: 1511
- Bedrooms Total: 4
- Fireplaces Total: 1
- Fireplace Features: Gas, Conventional
Exterior & Lot Features
- Lot Features: Treed, Rectangular, Double width or more driveway
- Lot Size Units: square feet
- Parking Features: Attached Garage, Parking Space(s)
- Lot Size Dimensions: 6028.00
Location & Community
- Common Interest: Freehold
Tax & Legal Information
- Tax Year: 2024
- Tax Annual Amount: 4464
Additional Features
- Security Features: Alarm system
Room Dimensions
This listing content provided by REALTOR.ca has
been licensed by REALTOR®
members of The Canadian Real Estate Association
members of The Canadian Real Estate Association
















