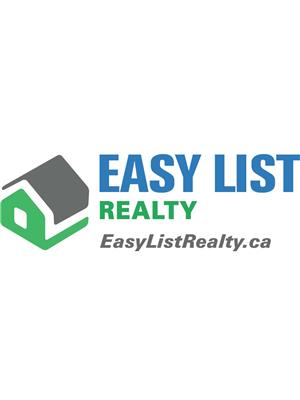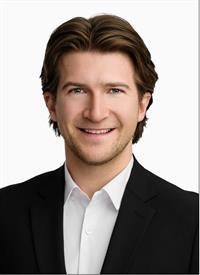313 Route 102 Route, Burton
- Bedrooms: 3
- Bathrooms: 3
- Living area: 2369 square feet
- Type: Residential
- Added: 36 days ago
- Updated: 20 days ago
- Last Checked: 6 hours ago
Nestled on a sprawling 4.74-acre Estate, this immaculate 2-story Home offers a unique blend of luxury & convenience w/ one-level living option if needed ! The main level features, a huge front foyer, a dining nook, gorgeous galley style kitchen w/ glass tile backsplash, under cabinet lighting, & granite countertops, a spacious dining area, beautiful Living room, w/vaulted ceilings & decorative electric fireplace , a bright and cozy 3 season room, w/access to your private back yard , a 1/2 bath w/laundry & utility room. A luxurious Primary bedroom w/ 2 walk-in closets, a dreamy spa like ensuite w/his & her vanities, soaker tub & tiled shower! The Upper level features a 2nd floor foyer, 2 more spacious bedrooms, a den/Office (which could be a future bedroom w/the addition of a window) and a Full bath! Beautiful grounds, highlighted by an inviting above-ground pool, large 16 X 12 deck and covered 12 X 14 gazebo perfect for summer relaxation. An oversized detached garage/workshop /Man cave offering over 1200 sq.ft. ample space for projects & hobbies, an enormous driveway, capable of accommodating an RV, & plenty of parking for guests & family! There is also a secondary septic tank, not hooked up) Beautiful gardens, apple trees, nearby, groomed, trails, (Horses/livestock allowed in this area) This SMART Home Seamlessly integrates technology for a connected lifestyle of easy living! Experience elegance, functionality, and nature in this Exceptional one-of-a-kind home! (id:1945)
powered by

Show More Details and Features
Property DetailsKey information about 313 Route 102 Route
Interior FeaturesDiscover the interior design and amenities
Exterior & Lot FeaturesLearn about the exterior and lot specifics of 313 Route 102 Route
Location & CommunityUnderstand the neighborhood and community
Utilities & SystemsReview utilities and system installations
Tax & Legal InformationGet tax and legal details applicable to 313 Route 102 Route
Room Dimensions

This listing content provided by REALTOR.ca has
been licensed by REALTOR®
members of The Canadian Real Estate Association
members of The Canadian Real Estate Association
Nearby Listings Stat
Nearby Places
Additional Information about 313 Route 102 Route














