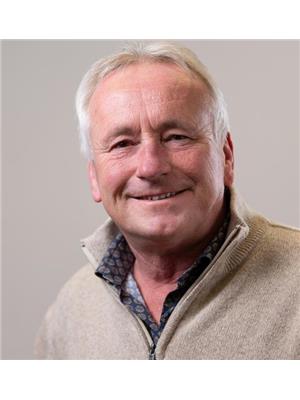44 Wildwood Way, Burton
- Bedrooms: 4
- Bathrooms: 3
- Living area: 1176 square feet
- Type: Residential
- Added: 19 days ago
- Updated: 17 days ago
- Last Checked: 15 hours ago
Modern bungalow with a detached garage is located on quiet country acre lot not far from town & Base Gagetown. Beautiful lawns rival the local golf course. In the back yard is a storage barn & cool greenhouse to get a start on your spring planting! The garage offers 10 ft high ceilings, great for a golf simulator. Inside the floor plan has an open living area/ kitchen island & an attractive electric fireplace feature in the living room. Three bedrooms on the main level, the primary room has 2 closets and a handy half bath, ensuite. Just off the kitchen is a great pantry & storage area with sliding barn door. On the lower level youll find a very large family room/ games room, a den or possible 5th bedroom/ access to the laundry, a spacious 4th bedroom, full bath and a separate storage room. Many new upgrades over the past few years incl; back deck, privacy fence, security lighting & more. The garage was built around 2020 & has a 100AMP electric panel & easy care epoxy floor. A very enjoyable area & feature packed home. All five appliances are 2022 & remain plus bar stools & dining set. (id:1945)
powered by

Property DetailsKey information about 44 Wildwood Way
Interior FeaturesDiscover the interior design and amenities
Exterior & Lot FeaturesLearn about the exterior and lot specifics of 44 Wildwood Way
Location & CommunityUnderstand the neighborhood and community
Tax & Legal InformationGet tax and legal details applicable to 44 Wildwood Way

This listing content provided by REALTOR.ca
has
been licensed by REALTOR®
members of The Canadian Real Estate Association
members of The Canadian Real Estate Association
Nearby Listings Stat
Active listings
1
Min Price
$475,000
Max Price
$475,000
Avg Price
$475,000
Days on Market
18 days
Sold listings
1
Min Sold Price
$599,900
Max Sold Price
$599,900
Avg Sold Price
$599,900
Days until Sold
36 days
Nearby Places
Additional Information about 44 Wildwood Way









