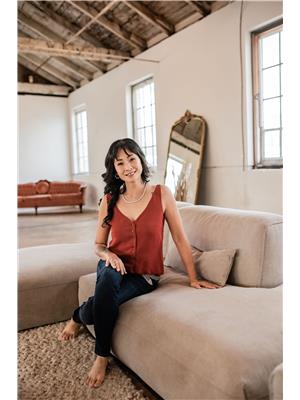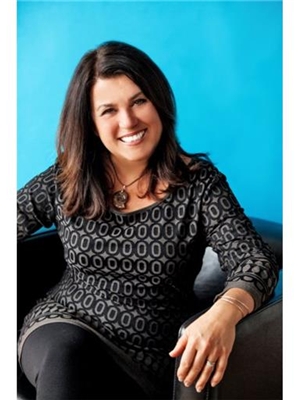
 Ideal for a first-time homebuyer or those looking to downsize, this lovely...
Ideal for a first-time homebuyer or those looking to downsize, this lovely...















| Nearby Cities | Listings | Avg. price |
|---|---|---|
| Innisfil Real Estate | 260 | $1.433.104 |
| Brock Real Estate | 89 | $1.169.532 |
| Springwater Real Estate | 120 | $1.366.572 |
| Oromedonte Real Estate | 189 | $1.786.122 |
| Essa Real Estate | 72 | $1.269.423 |
| Angus Real Estate | 34 | $891.908 |
| Georgina Real Estate | 249 | $1.319.520 |
| Adjalatosorontio Real Estate | 62 | $2.408.913 |
| Popular Cities | Listings | Avg. price |
|---|---|---|
| Other Real Estate | 1303 | $864.726 |
| Richmond Hill Real Estate | 569 | $1.715.835 |
| Markham Real Estate | 653 | $1.327.237 |
| Vaughan Real Estate | 836 | $1.612.635 |
| Kawartha Lakes Real Estate | 537 | $916.740 |
| Brampton Real Estate | 1273 | $1.091.378 |
| Toronto Real Estate | 8275 | $1.190.994 |
| Mississauga Real Estate | 1606 | $1.278.168 |
Whether you're interested in viewing Barrie real estate or homes for sale in any of your favorite neighborhoods: Ardagh, Ba 07 Ardagh, Holly, Painswick South, City Centre, Ba 09 Painswick you'll find what you're looking for. Currently on Barrie real estate marked listed 396 single family homes for sale with price range from 1$ to 6,499,999$ with average price 987,008$ for 4 bedroom houses.
In addition to 408 Houses in Barrie, we also found 168 Condos, 83 Townhomes, 43 Commercial listings, 12 Vacant land listings, 7 Duplex listings, 5 Condos, 5 undefined. Research Barrie real estate market trends and find homes for sale. Search for new homes, open houses, recently sold homes and reduced price real estate in Barrie. Each sale listing includes detailed descriptions, photos, amenities and neighborhood information for Barrie.
 Top 5 Reasons You Will Love This Home: 1) Nestled within sought-after South...
Top 5 Reasons You Will Love This Home: 1) Nestled within sought-after South...
 Welcome to 21 Bluebird Lane. A brand New End Unit Townhome offered By 2021...
Welcome to 21 Bluebird Lane. A brand New End Unit Townhome offered By 2021...
 This Brand New End Unit Townhome is offered By 2021 and 2024 Home Builder...
This Brand New End Unit Townhome is offered By 2021 and 2024 Home Builder...
 TURN-KEY TOWNHOME WITH THOUGHTFUL UPDATES! Step into this captivating townhome...
TURN-KEY TOWNHOME WITH THOUGHTFUL UPDATES! Step into this captivating townhome...
 SPACIOUS, FULLY FINISHED HOME WITH A POOL, HOT TUB & MODERN UPGRADES! This...
SPACIOUS, FULLY FINISHED HOME WITH A POOL, HOT TUB & MODERN UPGRADES! This...
 Detached Freehold Home Features 4-Bedroomson the 2nd Level, 3.5-Bathrooms...
Detached Freehold Home Features 4-Bedroomson the 2nd Level, 3.5-Bathrooms...
 GORGEOUS TURN-KEY HOME WITH A PRIVATE BACKYARD RETREAT & STYLISH FINISHES...
GORGEOUS TURN-KEY HOME WITH A PRIVATE BACKYARD RETREAT & STYLISH FINISHES...
 Welcome to this charming home in north Barrie's desirable Tall Trees neighbourhood!...
Welcome to this charming home in north Barrie's desirable Tall Trees neighbourhood!...
 ESTABLISHED & TRUSTED TIRE RECYCLING BUSINESS WITH FLEXIBLE HOURS & GROWTH...
ESTABLISHED & TRUSTED TIRE RECYCLING BUSINESS WITH FLEXIBLE HOURS & GROWTH...
 Beautifully Renovated Raised-Bungalow Offering a Modern Open-Concept Layout,...
Beautifully Renovated Raised-Bungalow Offering a Modern Open-Concept Layout,...
 Stunning Water view Condo - Fully Renovated & Maintenance-Free Experience...
Stunning Water view Condo - Fully Renovated & Maintenance-Free Experience...
 Welcome to 1 Argyle Street, Barrie. A Spacious Family Home Awaits! This...
Welcome to 1 Argyle Street, Barrie. A Spacious Family Home Awaits! This...
 File This Under: The Gateway To A Life You've Only Dreamed Of. SUPER Gorgeous...
File This Under: The Gateway To A Life You've Only Dreamed Of. SUPER Gorgeous...
 Looking to downsize but not willing to give up on style, space and quality?...
Looking to downsize but not willing to give up on style, space and quality?...
 Looking to downsize but not willing to give up on style, space and quality?...
Looking to downsize but not willing to give up on style, space and quality?...
 ESTABLISHED & TRUSTED TIRE RECYCLING BUSINESS WITH FLEXIBLE HOURS & GROWTH...
ESTABLISHED & TRUSTED TIRE RECYCLING BUSINESS WITH FLEXIBLE HOURS & GROWTH...
 A well-established Cafe' in the Core location of the ""Royal Court Medical...
A well-established Cafe' in the Core location of the ""Royal Court Medical...
 Welcome to 249 Madelaine Dr, a modern ENERGY STAR-certified 4-bedroom home...
Welcome to 249 Madelaine Dr, a modern ENERGY STAR-certified 4-bedroom home...