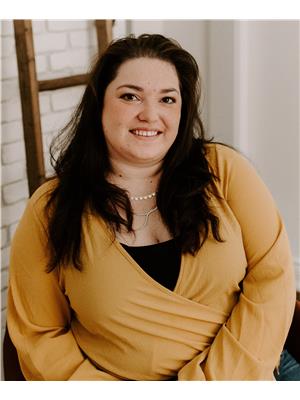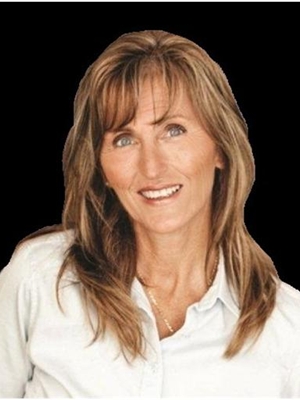142 Turnberry Lane, Barrie
- Bedrooms: 3
- Bathrooms: 3
- Living area: 1605 square feet
- Type: Townhouse
- Added: 2 days ago
- Updated: 1 days ago
- Last Checked: 21 hours ago
This Brand New End Unit Townhome is offered By 2021 and 2024 Home Builder of the Year OPUS HOMES who feature all Brick and Stone exteriors! This townhome boasts 3 bedrooms and 3 baths. 9ft ceilings. The Open concept main floor provides a bright family sized kitchen finished with stone counters, undermounted sink, ceramic backsplash, designer inspired extended kitchen cabinets with pantry and drawers, extended breakfast bar, and Stainless Steel Appliances. All overlooking an expansive dinning and great room with access to a large balcony. Also find a tiled laundry closet with drain complete with full size front load washer/dryer*. The 3rd level features 3 bedrooms. Primary bedroom complete with a 3 piece ensuite (glass walled shower), balcony and 2 closets. A gorgeous Floor-to-ceiling window in bedroom 2. The 3rd floor also features an additional 4 piece main bath. This home also Includes: a full 7 Year Tarion Warranty and features Energy Star Certification! Carpet-Free Flooring Throughout! (id:1945)
powered by

Property DetailsKey information about 142 Turnberry Lane
Interior FeaturesDiscover the interior design and amenities
Exterior & Lot FeaturesLearn about the exterior and lot specifics of 142 Turnberry Lane
Location & CommunityUnderstand the neighborhood and community
Property Management & AssociationFind out management and association details
Utilities & SystemsReview utilities and system installations
Tax & Legal InformationGet tax and legal details applicable to 142 Turnberry Lane
Additional FeaturesExplore extra features and benefits
Room Dimensions

This listing content provided by REALTOR.ca
has
been licensed by REALTOR®
members of The Canadian Real Estate Association
members of The Canadian Real Estate Association
Nearby Listings Stat
Active listings
68
Min Price
$569,900
Max Price
$1,998,000
Avg Price
$946,538
Days on Market
46 days
Sold listings
44
Min Sold Price
$3,500
Max Sold Price
$1,368,000
Avg Sold Price
$841,786
Days until Sold
50 days
Nearby Places
Additional Information about 142 Turnberry Lane












