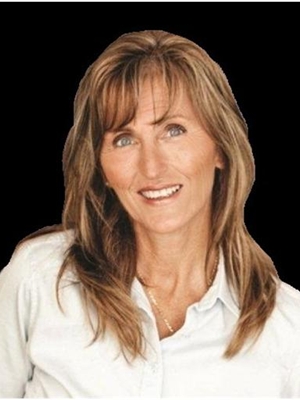18 Bentley Crescent, Barrie
- Bedrooms: 4
- Bathrooms: 3
- Living area: 1749 square feet
- Type: Townhouse
- Added: 4 hours ago
- Updated: 3 hours ago
- Last Checked: 0 minutes ago
TURN-KEY TOWNHOME WITH THOUGHTFUL UPDATES! Step into this captivating townhome in Barrie's family-friendly Holly neighbourhood, where modern updates and inviting features await. Enjoy peace of mind with a recently updated roof, AC, and furnace. The charming covered front porch leads into a thoughtfully designed space, including an attached garage with inside entry to a convenient mudroom. Driveway parking for two vehicles and no sidewalk in front add to the home's practicality. The fully fenced backyard is a private, low-maintenance retreat with a deck, pergola, shed, and mulch, perfect for relaxing or hosting. Inside, the kitchen presents stainless steel appliances, a crisp white subway tile backsplash, and easy-care tile floors. The spacious main floor living room is bathed in natural light from a large window, creating a warm and welcoming space. Upstairs, find generously sized bedrooms, including a primary suite featuring a shiplap feature wall and custom built-in closets. Another bedroom also includes custom built-ins. The fully finished basement offers even more space with a rec room, a new modern 3-piece bathroom, and an additional bedroom. Located within walking distance of parks and an elementary school, with all amenities just a short drive away. Don't miss the chance to call this beautifully updated and conveniently located townhome your own #HomeToStay! (id:1945)
powered by

Property DetailsKey information about 18 Bentley Crescent
Interior FeaturesDiscover the interior design and amenities
Exterior & Lot FeaturesLearn about the exterior and lot specifics of 18 Bentley Crescent
Location & CommunityUnderstand the neighborhood and community
Utilities & SystemsReview utilities and system installations
Tax & Legal InformationGet tax and legal details applicable to 18 Bentley Crescent
Additional FeaturesExplore extra features and benefits
Room Dimensions

This listing content provided by REALTOR.ca
has
been licensed by REALTOR®
members of The Canadian Real Estate Association
members of The Canadian Real Estate Association
Nearby Listings Stat
Active listings
34
Min Price
$509,999
Max Price
$1,999,888
Avg Price
$908,316
Days on Market
38 days
Sold listings
18
Min Sold Price
$539,900
Max Sold Price
$1,499,888
Avg Sold Price
$958,352
Days until Sold
53 days
Nearby Places
Additional Information about 18 Bentley Crescent














