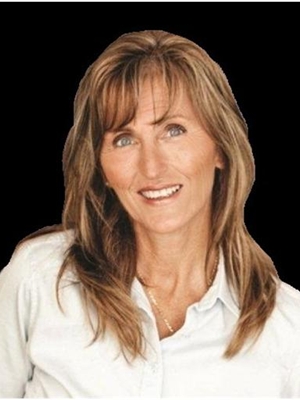18 Red Maple Lane, Barrie
- Bedrooms: 3
- Living area: 1590 square feet
- Type: Townhouse
- Added: 5 hours ago
- Updated: 5 hours ago
- Last Checked: 9 minutes ago
This newly-built Townhome consists of 3+1 bedrooms, 1,590 sq.ft. End Unit(Model Willow Th-4A). Well Maintained Mint Condition, 9' ceilings on the main floor, laminate flooring. The kitchen boasts custom cabinetry, Quartz coutertops, a stylish backspalsh, and stainless steel appliances. energy-efficient furnace, water heater, and A/C. The den on the second floor can be used as a 4th bedroom. Home equipped with a Ring alarm system, smart thermostat, and smart Garage Door Opener. Located in the desirable Barrie South area, this home is minutes from teh Barrie Go Stn, Highway 400 (7 minutes), Barrie Waterfront (10 minutes) and Friday Harbour (15 minutes) - convenience of nearby grocery stores, Park Place Shopping Centre, resturants, and more. Nestled in a vibrant, family-friendly community, this well-maintained property seamlessly blends quality and location. (id:1945)
powered by

Property DetailsKey information about 18 Red Maple Lane
Interior FeaturesDiscover the interior design and amenities
Exterior & Lot FeaturesLearn about the exterior and lot specifics of 18 Red Maple Lane
Location & CommunityUnderstand the neighborhood and community
Utilities & SystemsReview utilities and system installations
Tax & Legal InformationGet tax and legal details applicable to 18 Red Maple Lane
Additional FeaturesExplore extra features and benefits
Room Dimensions

This listing content provided by REALTOR.ca
has
been licensed by REALTOR®
members of The Canadian Real Estate Association
members of The Canadian Real Estate Association
Nearby Listings Stat
Active listings
156
Min Price
$145,000
Max Price
$9,500,000
Avg Price
$940,007
Days on Market
44 days
Sold listings
78
Min Sold Price
$3,500
Max Sold Price
$6,200,000
Avg Sold Price
$887,144
Days until Sold
55 days
Nearby Places
Additional Information about 18 Red Maple Lane









