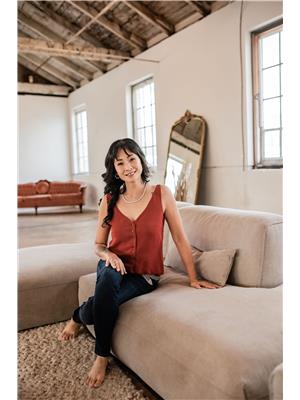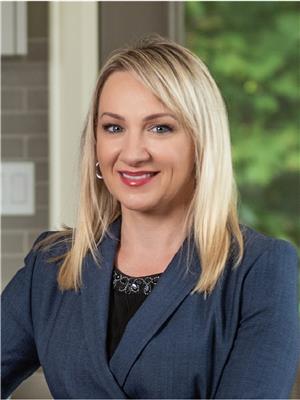1 Argyle Road, Barrie
- Bedrooms: 4
- Bathrooms: 2
- Living area: 1286 square feet
- Type: Residential
- Added: 2 days ago
- Updated: 3 hours ago
- Last Checked: 11 minutes ago
Welcome to 1 Argyle Street, Barrie. A Spacious Family Home Awaits! This inviting 4-bedroom, 1.5-bathroom home is the perfect blend of comfort, convenience, and style. Situated in a desirable Barrie neighborhood, this property offers ample space for growing families or those looking to enjoy a peaceful retreat with modern touches. Four spacious bedrooms, each providing ample closet space and room for personalization. A full bathroom and an additional half-bathroom, ideal for busy families and guests. Bright and open living areas with large windows, filling the space with natural light. A well-equipped kitchen, perfect for preparing family meals and entertaining. A large, fully fenced backyard, offering a private space for outdoor activities, gardening, or relaxation. Located close to schools, parks, shopping, and transit options, this home offers both privacy and convenience. Don’t miss the opportunity to make 1 Argyle your next home – a great choice for those seeking comfort and practicality in Barrie! (id:1945)
powered by

Property DetailsKey information about 1 Argyle Road
Interior FeaturesDiscover the interior design and amenities
Exterior & Lot FeaturesLearn about the exterior and lot specifics of 1 Argyle Road
Location & CommunityUnderstand the neighborhood and community
Utilities & SystemsReview utilities and system installations
Tax & Legal InformationGet tax and legal details applicable to 1 Argyle Road
Additional FeaturesExplore extra features and benefits
Room Dimensions

This listing content provided by REALTOR.ca
has
been licensed by REALTOR®
members of The Canadian Real Estate Association
members of The Canadian Real Estate Association
Nearby Listings Stat
Active listings
110
Min Price
$2,575
Max Price
$2,200,000
Avg Price
$743,658
Days on Market
52 days
Sold listings
50
Min Sold Price
$449,950
Max Sold Price
$1,315,888
Avg Sold Price
$726,194
Days until Sold
52 days
Nearby Places
Additional Information about 1 Argyle Road














