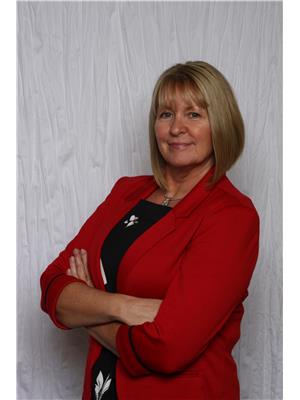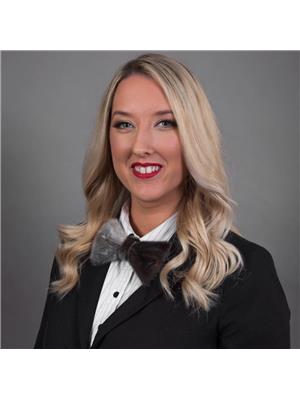13 15 Hayden Heights, Carbonear
- Bedrooms: 3
- Bathrooms: 3
- Living area: 2800 square feet
- Type: Residential
- Added: 76 days ago
- Updated: 75 days ago
- Last Checked: 20 hours ago
All measurements are approximate. Beautiful three bedroom three bath home situated on a 3/4 acre lot. Surrounded by mature trees and shrubs with amazing views. This home is perfect for a retiring couple or growing family. who may need extra space for visiting family or some extra income from the apt below. The lower level is completely developed with its own entrance and driveway. Main level has a bright eat-in kitchen which leads to the large rear deck, living room with a propane fireplace, two oversized bedrooms each with their own bath and a large laundry room. Lower level has a large bedroom beautiful kitchen eating area and large living room. Property has two paved driveways, wired garage and fenced back yard complete with a functional greenhouse for the gardening enthusiast. Shingles were replaced two years ago. Quiet side street within walking distance of shopping and recreation. (id:1945)
powered by

Property Details
- Cooling: Air exchanger
- Heating: Baseboard heaters, Electric, Propane
- Stories: 1
- Year Built: 2002
- Structure Type: House
- Exterior Features: Vinyl siding
- Architectural Style: Bungalow
Interior Features
- Flooring: Hardwood, Laminate, Carpeted, Other
- Appliances: Refrigerator, Dishwasher, Stove
- Living Area: 2800
- Bedrooms Total: 3
Exterior & Lot Features
- View: View
- Water Source: Municipal water
- Parking Features: Detached Garage, Garage
- Lot Size Dimensions: 215x150
Location & Community
- Common Interest: Freehold
Utilities & Systems
- Sewer: Municipal sewage system
Tax & Legal Information
- Tax Annual Amount: 1800
- Zoning Description: Res
Room Dimensions
This listing content provided by REALTOR.ca has
been licensed by REALTOR®
members of The Canadian Real Estate Association
members of The Canadian Real Estate Association















