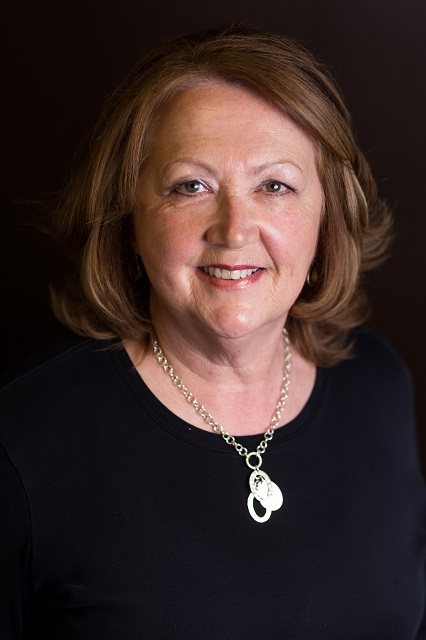10 Reid Street, Upper Island Cove
- Bedrooms: 3
- Bathrooms: 2
- Living area: 2224 square feet
- Type: Residential
- Added: 61 days ago
- Updated: 51 days ago
- Last Checked: 4 hours ago
This stunning property has been finished with beautiful touches throughout the entire home and is only 2 years old. Walking into the home you are welcomed by a large closed in porch with plenty of storage. The spacious open concept living area features a stone feature wall with electric fireplace. The dining area opens to a large patio for a great indoor/outdoor space. The views from this deck are beautiful as you take in the town of Upper Island Cove below and the valleys in the distance. The bright and spacious kitchen features a large pantry making this kitchen a dream. The main floor also has 2 sizeable bedrooms and a large main floor bathroom. The downstairs of this home will be sure to impress ! With a large bedroom and full 3 piece bathroom this could be used as a primary bedroom or for the family member who wants more privacy. The basement also features an oversized rec room with a stunning shiplap fireplace, this would make the perfect place to unwind at the end of the day. The basement also features a built in garage for extra convience. The home is heated very effieciently with electric heat and 2 mini splits making it very cost effective. Dont let this stunning property pass you by ! (id:1945)
powered by

Property Details
- Heating: Baseboard heaters, Electric
- Stories: 1
- Year Built: 2022
- Structure Type: House
- Exterior Features: Vinyl siding
- Foundation Details: Concrete
Interior Features
- Flooring: Laminate, Ceramic Tile
- Appliances: Washer, Refrigerator, Dishwasher, Dryer
- Living Area: 2224
- Bedrooms Total: 3
Exterior & Lot Features
- Water Source: Municipal water
- Lot Size Dimensions: 98x184x100x164
Location & Community
- Common Interest: Freehold
Utilities & Systems
- Sewer: Municipal sewage system
Tax & Legal Information
- Tax Annual Amount: 1828
- Zoning Description: Residential
Room Dimensions
This listing content provided by REALTOR.ca has
been licensed by REALTOR®
members of The Canadian Real Estate Association
members of The Canadian Real Estate Association
















