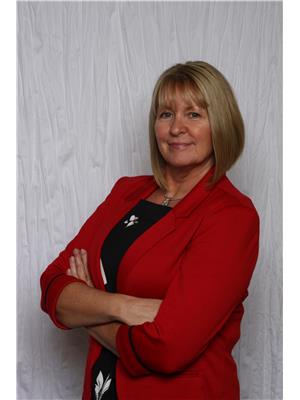49 Main Highway, Salmon Cove
- Bedrooms: 4
- Bathrooms: 2
- Living area: 1848 square feet
- Type: Residential
- Added: 81 days ago
- Updated: 80 days ago
- Last Checked: 14 hours ago
Welcome home to 49 Main Highway! This fully developed well maintained home is located in beautiful Salmon Cove and shows pride of ownership throughout. The main floor features a large eat in kitchen with oak cabinetry and plenty of storage space, back porch allows access to the patio and backyard. Living room with propane fireplace, separate dining with gleaming hardwood floors is the ideal space to entertain friends and family. The second level features a primary bedroom with 2 piece ensuite, two additional bedrooms and a main bath. The basement is fully developed with a large family room and laundry/storage. Just off the back porch is a beautiful patio which offers plenty of privacy for those summer BBQ's and family get togethers, the backyard is fenced & fully landscaped with a 36 x 20 garage and a greenhouse that is ideal for the gardener. An added bonus is a fully developed one bedroom Apartment/In-law suite with own entrance, laundry and separate service. The potential from the rental income could offset your monthly mortgage costs. Property is close to recreation, minutes to Persalvic Elementary and beautiful Salmon Cove Sands! Approximately 10 minutes to Carbonear and a little over an hour to St. John's. Great home in a very nice location! (id:1945)
powered by

Show
More Details and Features
Property DetailsKey information about 49 Main Highway
- Heating: Electric, Propane
- Stories: 1
- Year Built: 1973
- Structure Type: House
- Exterior Features: Vinyl siding
- Foundation Details: Concrete
Interior FeaturesDiscover the interior design and amenities
- Flooring: Hardwood, Carpeted, Other
- Appliances: Washer, Refrigerator, Stove, Dryer, Microwave
- Living Area: 1848
- Bedrooms Total: 4
- Fireplaces Total: 1
- Bathrooms Partial: 1
- Fireplace Features: Insert, Propane
Exterior & Lot FeaturesLearn about the exterior and lot specifics of 49 Main Highway
- Water Source: Municipal water
- Parking Features: Detached Garage, Garage
- Lot Size Dimensions: 100 x 200
Location & CommunityUnderstand the neighborhood and community
- Common Interest: Freehold
Utilities & SystemsReview utilities and system installations
- Sewer: Municipal sewage system
Tax & Legal InformationGet tax and legal details applicable to 49 Main Highway
- Tax Annual Amount: 1800
- Zoning Description: Res.
Room Dimensions

This listing content provided by REALTOR.ca
has
been licensed by REALTOR®
members of The Canadian Real Estate Association
members of The Canadian Real Estate Association
Nearby Listings Stat
Active listings
1
Min Price
$281,900
Max Price
$281,900
Avg Price
$281,900
Days on Market
80 days
Sold listings
0
Min Sold Price
$0
Max Sold Price
$0
Avg Sold Price
$0
Days until Sold
days
Additional Information about 49 Main Highway









































