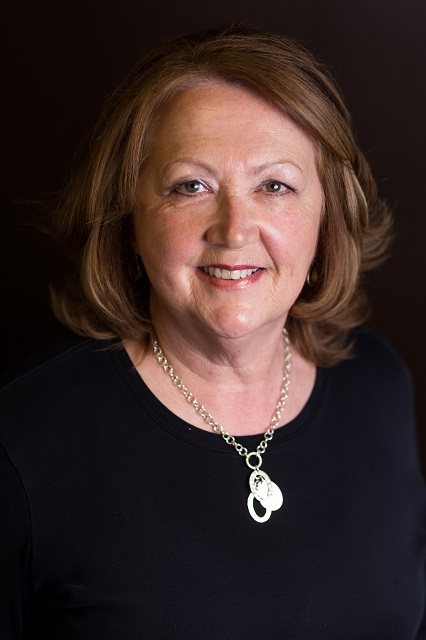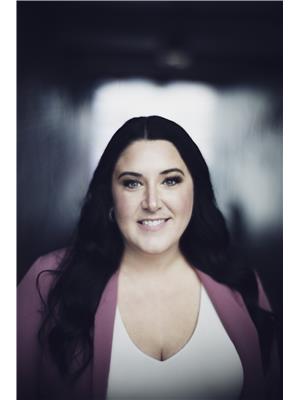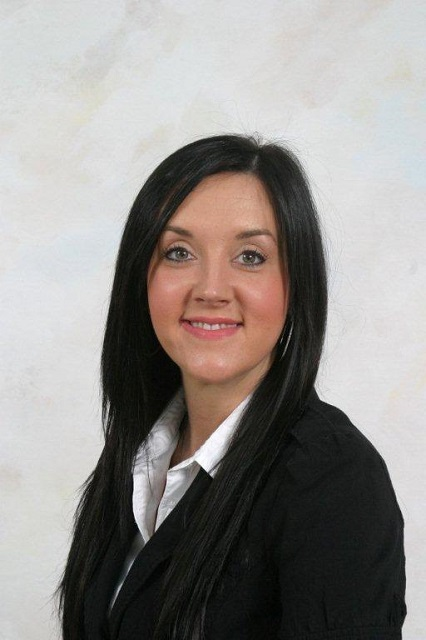150 Main Street E, Salmon Cove
- Bedrooms: 4
- Bathrooms: 3
- Living area: 3164 square feet
- Type: Residential
- Added: 115 days ago
- Updated: 110 days ago
- Last Checked: 21 hours ago
Built in 2013, this stunning custom house stretches 3164 sq. ft and is a treasure trove of luxurious living spaces. Designed with four spacious bedrooms, two welcoming living rooms, three full baths and a sizable double garage, not to forget, a sprawling deck that spans the front of the home, it delivers grandeur and charm in equal measures. The outdoor deck, an entertainer's dream, offers unparalleled views of the sparkling Salmon Cove Sands and the majestic Atlantic Ocean. From here, the spectacle of the sunrise appears unmatched and the sight of bald eagles soaring through the skies and whales surfacing effortlessly in the cove is nothing short of magical. Known for being one of the few sandy beaches in Newfoundland, Salmon Cove Sands is indeed a delight all year round. For adventure enthusiasts, the cove comes alive with excellent quad trails, hiking paths, opportunities for paddle boarding, kayaking, snorkeling, scuba diving and whale watching. Inside, the house doesn’t fail to impress either. The gigantic master suite brags a walk-in closet and a private en suite. Three additional generous-sized bedrooms ensure everyone - family or guests - enjoys ample personal space. As you enter the home, you are greeted by an elegant, large staircase that majestically unites the main and upper levels. A beautiful fireplace, with its uniquely designed live edge mantle, takes center stage in the upper seating area. The kitchen, adorned with copious counter space and pantry storage, makes food prep a pleasure. Hardwood floors, with their classic allure, run seamlessly through the home. Set on approximately 1.25 acres of land, this property balances homely warmth with opulent grandeur. Whether you're a family looking for a spacious home or an investor looking to venture into Airbnb, this luxurious abode presents an opportunity too good to miss. Discover the joys of coastal living with a touch of elegance at Salmon Cove. (id:1945)
powered by

Property Details
- Heating: Electric
- Stories: 1
- Year Built: 2013
- Structure Type: House
- Exterior Features: Wood shingles, Vinyl siding
- Foundation Details: Concrete
Interior Features
- Flooring: Hardwood, Laminate
- Living Area: 3164
- Bedrooms Total: 4
Exterior & Lot Features
- Water Source: Municipal water
- Parking Features: Garage
- Lot Size Dimensions: 1 acre
Location & Community
- Common Interest: Freehold
- Street Dir Suffix: East
Utilities & Systems
- Sewer: Municipal sewage system
Tax & Legal Information
- Tax Annual Amount: 2100
- Zoning Description: res
Room Dimensions
This listing content provided by REALTOR.ca has
been licensed by REALTOR®
members of The Canadian Real Estate Association
members of The Canadian Real Estate Association















