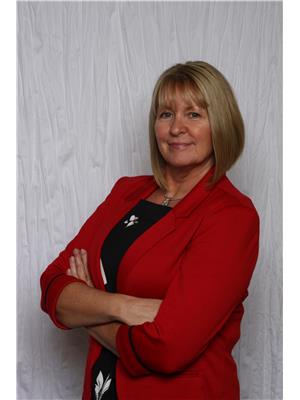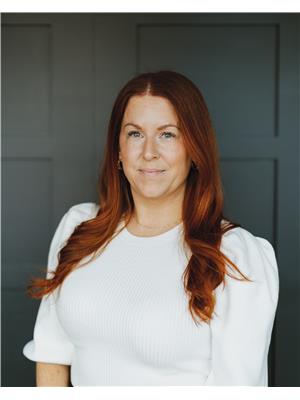5 Covages Lane, Freshwater
- Bedrooms: 3
- Bathrooms: 2
- Living area: 1682 square feet
- Type: Residential
- Added: 69 days ago
- Updated: 68 days ago
- Last Checked: 14 hours ago
Fully Furnished and Move In ready! TAX FREE AREA!! What are you waiting for? Welcome to 5 Covages Lane in scenic Freshwater! This beautiful split entry home features a great kitchen with modern dark cabinetry, lots of cupboard and counter space and stainless appliances. The dining area and spacious living room, set the scene for some wonderful family get-to-gathers. Just off the dining is an awesome patio space, ideal for entertaining friends and family. The 2nd level offers a main bath with jacuzzi tub, stand up shower and large vanity, two bedrooms and a lovely primary bedroom. Home has nice modern paint colors and laminate/tile flooring. The lower level features a rec room with woodstove, great place to curl up on a cold winter night, half bath, laundry and storage that could be converted to an office or a 4th bedroom if needed. The property sits on a private landscaped lot with mature trees and has a partial view of the ocean. This home must be seen to be appreciated! Located in the highly sought after town of Freshwater, where ocean views can be seen from just about everywhere! (id:1945)
powered by

Show
More Details and Features
Property DetailsKey information about 5 Covages Lane
- Heating: Baseboard heaters, Electric, Wood
- Stories: 1
- Year Built: 1992
- Structure Type: House
- Exterior Features: Vinyl siding
- Foundation Details: Concrete
Interior FeaturesDiscover the interior design and amenities
- Flooring: Laminate, Ceramic Tile
- Appliances: Washer, Refrigerator, Dishwasher, Stove, Dryer, Microwave
- Living Area: 1682
- Bedrooms Total: 3
- Fireplaces Total: 1
- Bathrooms Partial: 1
- Fireplace Features: Wood, Woodstove
Exterior & Lot FeaturesLearn about the exterior and lot specifics of 5 Covages Lane
- Water Source: Community Water System
- Lot Size Dimensions: 236x60x234x47
Location & CommunityUnderstand the neighborhood and community
- Common Interest: Freehold
Utilities & SystemsReview utilities and system installations
- Sewer: Septic tank
Tax & Legal InformationGet tax and legal details applicable to 5 Covages Lane
- Zoning Description: RES
Room Dimensions

This listing content provided by REALTOR.ca
has
been licensed by REALTOR®
members of The Canadian Real Estate Association
members of The Canadian Real Estate Association
Nearby Listings Stat
Active listings
2
Min Price
$239,900
Max Price
$299,900
Avg Price
$269,900
Days on Market
50 days
Sold listings
0
Min Sold Price
$0
Max Sold Price
$0
Avg Sold Price
$0
Days until Sold
days
Additional Information about 5 Covages Lane






























