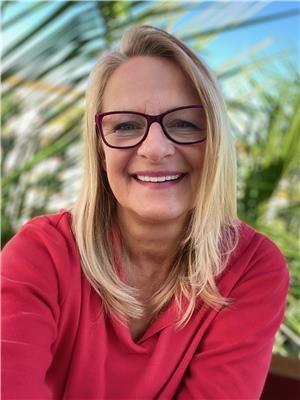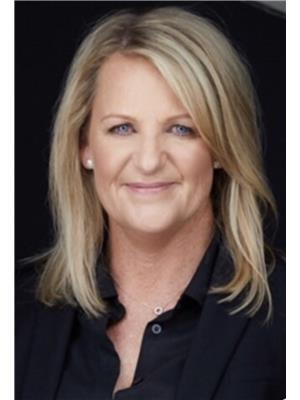11002 160 A St Nw, Edmonton
- Bedrooms: 3
- Bathrooms: 2
- Living area: 81.34 square meters
- Type: Residential
Source: Public Records
Note: This property is not currently for sale or for rent on Ovlix.
We have found 6 Houses that closely match the specifications of the property located at 11002 160 A St Nw with distances ranging from 2 to 10 kilometers away. The prices for these similar properties vary between 288,000 and 490,000.
Recently Sold Properties
Nearby Places
Name
Type
Address
Distance
MacEwan University - Centre for the Arts and Communications
Establishment
10045 156 St NW
1.8 km
Boston Pizza
Bar
180 Mayfield Common NW
1.9 km
Edmonton Christian West School
School
Edmonton
1.9 km
Archbishop MacDonald High School
School
10810 142 St
2.1 km
TELUS World of Science Edmonton
Museum
11211 142 St NW
2.3 km
Ross Sheppard High School
School
13546 111 Ave
2.6 km
Costco Wholesale
Pharmacy
12450 149 St NW
2.8 km
Executive Royal Inn West Edmonton
Lodging
10010 178 St
2.8 km
Canadian Tire
Establishment
9909 178 St NW
3.0 km
Best Western Plus Westwood Inn
Lodging
18035 Stony Plain Rd
3.0 km
St. Francis Xavier High School
University
9250 163 St NW
3.0 km
Wingate by Wyndham Edmonton West
Restaurant
18220 100 Ave NW
3.2 km
Property Details
- Heating: Forced air
- Year Built: 1957
- Structure Type: House
Interior Features
- Basement: Finished, Partial
- Appliances: Washer, Refrigerator, Dishwasher, Stove, Dryer, Microwave Range Hood Combo, Storage Shed, Window Coverings, Garage door opener, Garage door opener remote(s)
- Living Area: 81.34
- Bedrooms Total: 3
- Bathrooms Partial: 1
Exterior & Lot Features
- Lot Features: Corner Site, See remarks, Paved lane, Lane, No Smoking Home
- Lot Size Units: square meters
- Parking Total: 4
- Parking Features: Detached Garage, RV, Oversize, See Remarks, Heated Garage
- Building Features: Vinyl Windows
- Lot Size Dimensions: 583.26
Location & Community
- Common Interest: Freehold
- Community Features: Public Swimming Pool
Tax & Legal Information
- Parcel Number: 1420843
INCREDIBLE OPPORTUNITY to own this gem at an affordable price! MOVE IN READY with spacious living room and abundant natural light from huge front and rear windows. The upstairs kitchen has solid oak cabinets and new high-end black SS appliances with a cozy eating nook. 2 roomy upper bedrooms have new, high positioned windows for privacy. Brand new RENOVATED 4-pc BATH with a serene vibe completes the upper level. Basement offers a massive rec room, which can also be a primary bedroom, with strategically placed NEW WINDOWS, a large 2-pc bath with extra storage cabinet/shelf, as well as laundry/storage room. LET'S TALK GARAGE - this is the star of this home! OVERSIZED 25x24 ft with 2 single doors, HEATED, INSULATED, FULL ELECTRICAL PANEL, and a 200 sqft LOFT with additional RAFTER STORAGE. Bring your tools, 3 work benches included! Suitable for winter use for a serious man cave/workout centre/craft/kid playzone. RV parking, firepit, deck, massive yard, across from the park, on bus route, THIS IS THE ONE! (id:1945)









