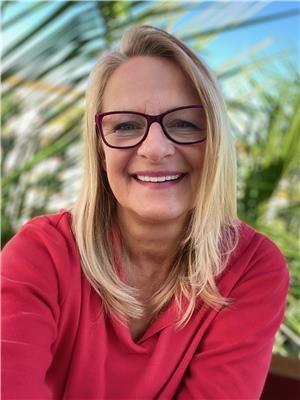9912 79 St Nw, Edmonton
- Bedrooms: 5
- Bathrooms: 2
- Living area: 109.98 square meters
- Type: Residential
- Added: 17 days ago
- Updated: 12 days ago
- Last Checked: 28 minutes ago
BACKING onto FORSLAND PARK in Forest Heights, this METICULOUSLY WELL MAINTAINED, original owner home, with permitted basement suite, could be your family's new FOREVER HOME. Radiating with natural light overlooking the west facing back yard and park, the main floor boasts almost 1,200 sq ft, gleaming hardwood in all 3 bedrooms, updated kitchen and spacious living and dining room areas. The almost 1,000 sq ft basement suite with separate front entrance, mud room, and address noted as 9910 79 St, is fully finished with a large living room, eat-in kitchen, 2 bedrooms, 3 piece bath and 3rd kitchen area...plus the utility room with shared laundry offers a large storage room that extends under the stairway. Most recent upgrades include NEW SHINGLES (2022) and NEW SEWER LINE (8-10 years ago), and over years newer furnace, and HWT. The OVERSIZED, insulated double detached garage allows space for workbenches and more storage, PLUS the yard is fully fenced with an immaculate lawn and large garden plot (id:1945)
powered by

Property Details
- Heating: Forced air
- Stories: 1
- Year Built: 1956
- Structure Type: House
- Architectural Style: Bungalow
Interior Features
- Basement: Finished, Full, Suite
- Appliances: Washer, Refrigerator, Gas stove(s), Stove, Dryer, Hood Fan, Garage door opener, Garage door opener remote(s)
- Living Area: 109.98
- Bedrooms Total: 5
Exterior & Lot Features
- Lot Features: Paved lane, Park/reserve, Lane, No Animal Home, No Smoking Home
- Lot Size Units: square meters
- Parking Total: 4
- Parking Features: Detached Garage, Oversize
- Lot Size Dimensions: 552.82
Location & Community
- Common Interest: Freehold
Tax & Legal Information
- Parcel Number: 8503310
Room Dimensions

This listing content provided by REALTOR.ca has
been licensed by REALTOR®
members of The Canadian Real Estate Association
members of The Canadian Real Estate Association















