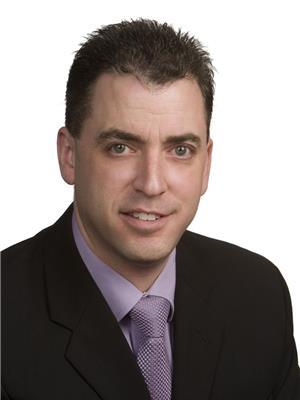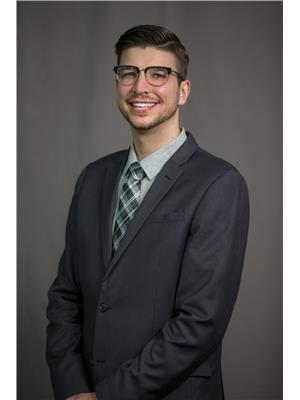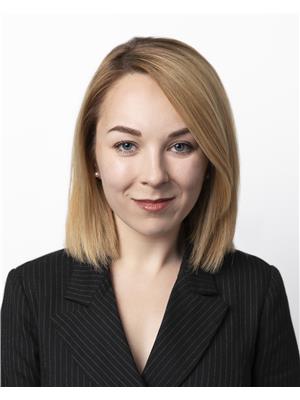15916 108 Av Nw, Edmonton
- Bedrooms: 3
- Bathrooms: 2
- Living area: 92.34 square meters
- Type: Residential
- Added: 2 days ago
- Updated: 2 days ago
- Last Checked: 6 hours ago
Stunning Curb Appeal to this Charming 3 Bedroom / 1.5 Bath Home w/ Many Upgrades!! Beautifully updated Home has perfect blend of comfort and modern convenience. Newer Windows & Doors allow natural light to pour in. Exterior updates of Newer Shingles & Sidewalks. Appreciate Newer HE Furnace & Central AC, ensuring All-Year comfort. Enjoy the luxury of Tankless Hot Water, providing Endless Hot Water for Long Showers. You will LOVE the stunning Kitchen, offering Newer Cabinets, Stainless Steel Appliances, and sleek Corian Countertop featuring seamless undermount sinkperfect for both everyday living and entertaining. Step outside to a Stunning Fully Fenced Yard, ideal for relaxation & play. Oversized single garage (18x22) offers plenty of storage space, while the gazebo invites you to enjoy summer nights in your own backyard oasis. This home is not only stylish but also efficient, featuring solar panels & encapsulated clean & dry crawlspace for Added peace of mind. Dont miss this opportunity!! WELCOME HOME!! (id:1945)
powered by

Property Details
- Cooling: Central air conditioning
- Heating: Forced air
- Stories: 1
- Year Built: 1958
- Structure Type: House
- Architectural Style: Bungalow
Interior Features
- Basement: None
- Appliances: Washer, Refrigerator, Central Vacuum, Dishwasher, Dryer, Alarm System, Microwave Range Hood Combo, Storage Shed, Window Coverings, Garage door opener, Fan
- Living Area: 92.34
- Bedrooms Total: 3
- Bathrooms Partial: 1
Exterior & Lot Features
- Lot Features: Flat site, Paved lane, Lane, No Smoking Home
- Lot Size Units: square meters
- Parking Total: 3
- Parking Features: Detached Garage, Oversize, Heated Garage
- Building Features: Vinyl Windows
- Lot Size Dimensions: 540.24
Location & Community
- Common Interest: Freehold
- Community Features: Public Swimming Pool
Tax & Legal Information
- Parcel Number: 1429539
Room Dimensions
This listing content provided by REALTOR.ca has
been licensed by REALTOR®
members of The Canadian Real Estate Association
members of The Canadian Real Estate Association

















