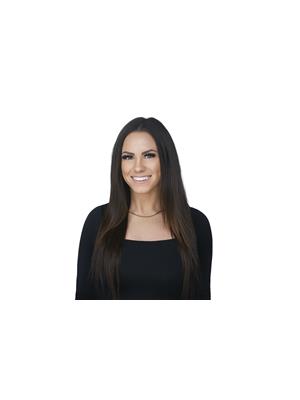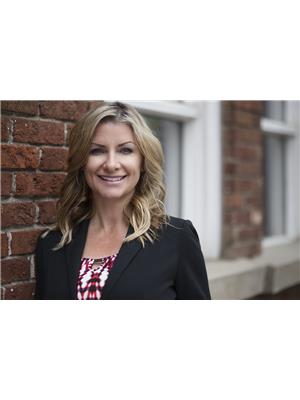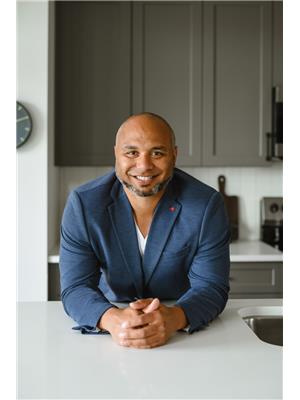16171 110 B Av Nw, Edmonton
- Bedrooms: 3
- Bathrooms: 2
- Living area: 95.23 square meters
- Type: Residential
- Added: 8 hours ago
- Updated: 7 hours ago
- Last Checked: 4 minutes ago
**Charming 3-Bedroom Family Home with Retro Flair** Welcome to this inviting 3-bedroom family home, where comfort meets character! Step inside to discover the beautiful original hardwood flooring that graces the large living room and primary bedroom, adding warmth and timeless appeal. The bright and spacious eat-in kitchen is perfect for family meals and entertaining, providing a wonderful gathering space. Venture down to the fully finished retro basement, which is awaiting your personal touchimagine the possibilities for a game room, home theater, or additional living space! Outside, you'll find a large, private fenced yard, perfect for kids and pets to play freely. The oversized double garage features a newer overhead door and includes an attached hobby shopideal for DIY enthusiasts or extra storage. This charming home is ready for your family to make lasting memories. Dont miss out on the opportunity to transform this gem into your dream space! Welcome Home!!! (id:1945)
powered by

Property Details
- Heating: Forced air
- Stories: 1
- Year Built: 1958
- Structure Type: House
- Architectural Style: Bungalow
Interior Features
- Basement: Finished, Full
- Appliances: Washer, Refrigerator, Central Vacuum, Dishwasher, Stove, Dryer, Microwave Range Hood Combo, Window Coverings
- Living Area: 95.23
- Bedrooms Total: 3
Exterior & Lot Features
- Lot Features: Paved lane, No Animal Home, No Smoking Home
- Lot Size Units: square meters
- Parking Total: 4
- Parking Features: Detached Garage
- Building Features: Vinyl Windows
- Lot Size Dimensions: 559.12
Location & Community
- Common Interest: Freehold
Tax & Legal Information
- Parcel Number: 1423441
Room Dimensions
This listing content provided by REALTOR.ca has
been licensed by REALTOR®
members of The Canadian Real Estate Association
members of The Canadian Real Estate Association


















