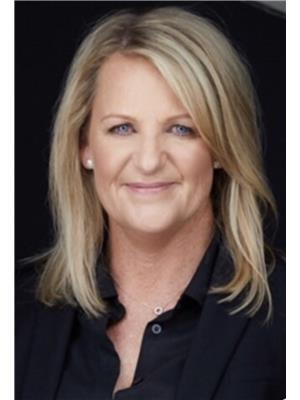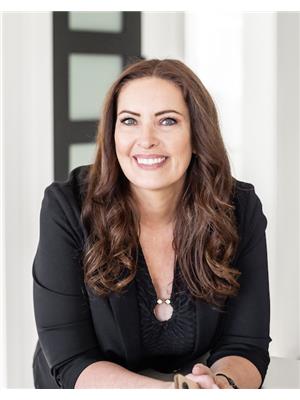17088 114 St Nw, Edmonton
- Bedrooms: 4
- Bathrooms: 3
- Living area: 112.72 square meters
- Type: Residential
- Added: 3 hours ago
- Updated: 2 hours ago
- Last Checked: 6 minutes ago
Welcome to your new family home with TONS OF UPGRADES throughout! Walk into the front living room with bamboo flooring and tons of natural light, perfect for entertaining. Beautiful white kitchen with granite countertops, stainless steel appliances, and beautiful natural slate flooring. its sure to impress! Enjoy meals in the bright, over-sized dining space overlooking the backyard. Three large bedrooms up, including a master with 4 piece ensuite. The four-piece bath finishes off the upper floor and is perfect for the kids! Head down to the lower level and spend quality time in the family room with upgraded stone-faced natural gas fireplace. The 4th bedroom, laundry and 4 PC bathroom finish the level off. The basement has a flex space perfect for movie night with new carpet. High efficiency furnace, central AC and all new windows. . The backyard is very inviting with a large deck that is great for entertaining. Perfect move in ready family home! (id:1945)
powered by

Property Details
- Cooling: Central air conditioning
- Heating: Forced air
- Year Built: 1992
- Structure Type: House
Interior Features
- Basement: Finished, Full
- Appliances: Washer, Refrigerator, Central Vacuum, Dishwasher, Stove, Dryer, Alarm System, Microwave Range Hood Combo, Storage Shed, Window Coverings, Garage door opener, Garage door opener remote(s)
- Living Area: 112.72
- Bedrooms Total: 4
Exterior & Lot Features
- Lot Features: See remarks, Flat site, No Smoking Home
- Lot Size Units: square meters
- Parking Features: Attached Garage
- Building Features: Vinyl Windows
- Lot Size Dimensions: 483.36
Location & Community
- Common Interest: Freehold
- Community Features: Public Swimming Pool
Tax & Legal Information
- Parcel Number: 3788742
Additional Features
- Security Features: Smoke Detectors
Room Dimensions

This listing content provided by REALTOR.ca has
been licensed by REALTOR®
members of The Canadian Real Estate Association
members of The Canadian Real Estate Association

















