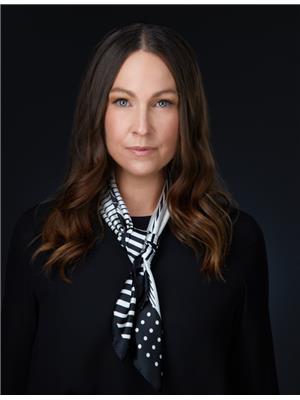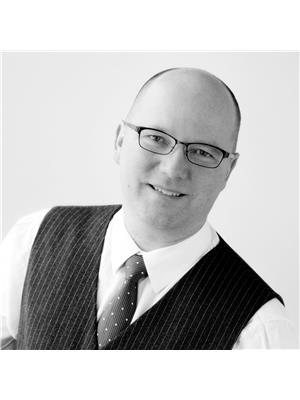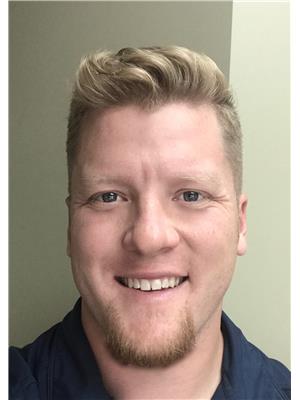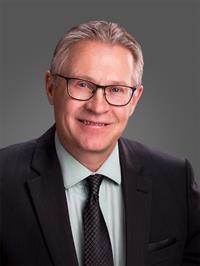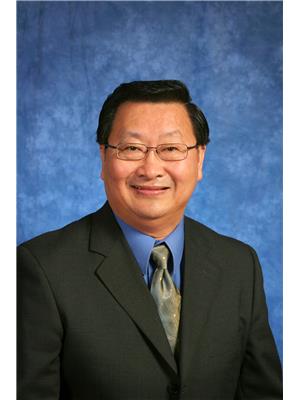, Other
- Bedrooms: 3
- Bathrooms: 2
- Living area: 86.18 square meters
- Type: Residential
- Added: 13 hours ago
- Updated: 12 hours ago
- Last Checked: 10 hours ago
This well kept, fully finished bungalow is located in the heart of the Sherbrooke community. Offers privacy and beauty! You walk into the lovely living room with a nice large window in the front and original hardwood. There is an open concept kitchen with a dining area to the side. Upstairs also has two bedrooms with an ensuite just off the master. Downstairs is a fully finished basement with a third bedroom and large storage area with laundry. Sit and relax in the beautiful backyard that boasts mature trees and offers a very private setting. Hot water tank and furnace replaced in 2015 and windows redone in 2008.NEW Shingles 2024. Back of the house also has a single detached garage and a large area for RV parking or to build a larger garage. Situated 10 minutes from downtown and direct access to all parts of Edmonton. (id:1945)
Property Details
- Heating: Forced air
- Stories: 1
- Year Built: 1953
- Structure Type: House
- Architectural Style: Bungalow
Interior Features
- Basement: Finished, Full
- Appliances: Washer, Refrigerator, Dishwasher, Stove, Dryer, Microwave
- Living Area: 86.18
- Bedrooms Total: 3
- Fireplaces Total: 1
- Fireplace Features: Gas, Unknown
Exterior & Lot Features
- Lot Features: Lane
- Lot Size Units: square meters
- Parking Features: Detached Garage, Carport
- Lot Size Dimensions: 557.67
Location & Community
- Common Interest: Freehold
- Community Features: Public Swimming Pool
Tax & Legal Information
- Parcel Number: 2493914
Room Dimensions
This listing content provided by REALTOR.ca has
been licensed by REALTOR®
members of The Canadian Real Estate Association
members of The Canadian Real Estate Association






