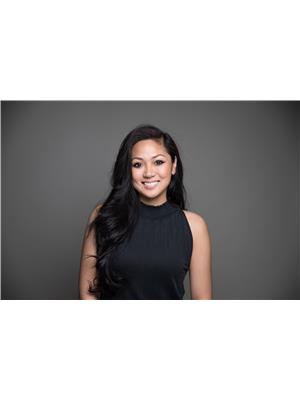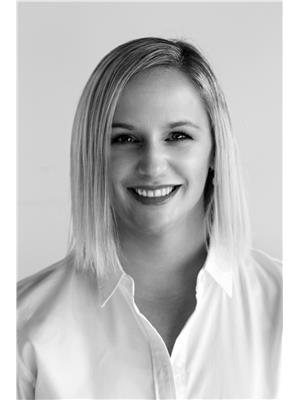6604 88 Avenue, Edmonton
- Bedrooms: 4
- Bathrooms: 2
- Living area: 990 square feet
- Type: Residential
- Added: 5 hours ago
- Updated: 4 hours ago
- Last Checked: 7 minutes ago
Solid building that would make a great renovation project. Shingles were done in 2023. Furnace was done in 2017 and it has A/C! This 3 bedroom home is original so you don't have to worry about someone else's work. It would be the perfect retirement home as laundry could easily be moved upstairs and two smaller bedrooms could be a VERY LARGE MASTER BEDROOM! There is a 4 piece washroom up and a 3 piece washroom down. The 22x24'garage is insulated and heated. The yard is fenced. Location? Near schools, playground and shopping! (id:1945)
powered by

Property Details
- Cooling: Central air conditioning
- Heating: Forced air
- Stories: 1
- Year Built: 1964
- Structure Type: House
- Exterior Features: Concrete
- Foundation Details: Poured Concrete
- Architectural Style: Bungalow
- Construction Materials: Poured concrete, Wood frame
Interior Features
- Basement: Finished, Full
- Flooring: Carpeted, Linoleum
- Appliances: Refrigerator, Range - Electric, Washer & Dryer
- Living Area: 990
- Bedrooms Total: 4
- Above Grade Finished Area: 990
- Above Grade Finished Area Units: square feet
Exterior & Lot Features
- Lot Features: No Animal Home, No Smoking Home
- Lot Size Units: square feet
- Parking Total: 4
- Parking Features: Detached Garage
- Lot Size Dimensions: 5996.00
Location & Community
- Common Interest: Freehold
- Subdivision Name: Kenilworth
Tax & Legal Information
- Tax Lot: 44
- Tax Year: 2024
- Tax Block: 62
- Parcel Number: 0019692821
- Tax Annual Amount: 3478
- Zoning Description: RS
Room Dimensions
This listing content provided by REALTOR.ca has
been licensed by REALTOR®
members of The Canadian Real Estate Association
members of The Canadian Real Estate Association

















