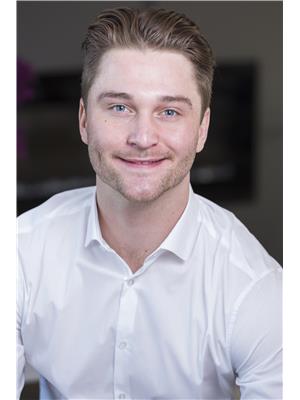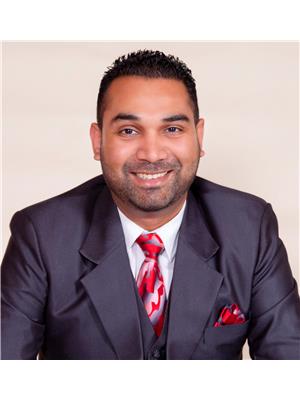11307 51 Av Nw, Edmonton
- Bedrooms: 5
- Bathrooms: 3
- Living area: 120.22 square meters
- Type: Residential
Source: Public Records
Note: This property is not currently for sale or for rent on Ovlix.
We have found 6 Houses that closely match the specifications of the property located at 11307 51 Av Nw with distances ranging from 2 to 10 kilometers away. The prices for these similar properties vary between 296,000 and 599,900.
Nearby Places
Name
Type
Address
Distance
Southgate Centre
Shopping mall
5015 111 St NW
0.7 km
Harry Ainlay High School
School
4350 111 St
1.0 km
Alberta School for the Deaf
School
6240 113 St
1.3 km
Westbrook School
School
11915 40 Ave
1.8 km
Foote Field
Stadium
11601 68 Ave
1.9 km
Vernon Barford Junior High School
School
32 Fairway Dr NW
2.1 km
Golden Rice Bowl Chinese Restaurant
Restaurant
5365 Gateway Blvd NW
2.1 km
Snow Valley Ski Club
Establishment
13204 45 Ave NW
2.2 km
Strathcona High School
School
10450 72 Ave NW
2.8 km
Edmonton Valley Zoo
Zoo
13315 Buena Vista Rd
3.3 km
J H Picard
School
7055 99 St
3.3 km
Boston Pizza
Restaurant
10854 82 Ave NW
3.5 km
Property Details
- Heating: Forced air
- Stories: 2
- Year Built: 1965
- Structure Type: House
Interior Features
- Basement: Partially finished, Full
- Appliances: Washer, Refrigerator, Dishwasher, Stove, Dryer, Hood Fan, Window Coverings, Garage door opener, Garage door opener remote(s)
- Living Area: 120.22
- Bedrooms Total: 5
- Bathrooms Partial: 2
Exterior & Lot Features
- Lot Features: See remarks
- Lot Size Units: square meters
- Parking Features: Attached Garage
- Lot Size Dimensions: 557.19
Location & Community
- Common Interest: Freehold
Tax & Legal Information
- Parcel Number: 7968308
1,294 sq. ft. two storey with single attached garage in the Southside community of Malmo Plains. Walk across the street to school. The main floor features newer vinyl plank flooring, renovated kitchen with quartz countertops, newer stainless steel appliances and soft close cabinets. One 2 pcs. bath off the back entrance. The upper floor offers 3 bedrooms with newer carpet flooring and a 4 pcs. main bath. Primary bedroom has 2 pcs. ensuite. The basement is partially finished with a recreation room and two bedrooms (one bedroom needs a closet). Fenced and landscaped large backyard with concrete patio. Close to Southgate mall and LRT. Quick access to Whitemud Freeway. (id:1945)
Demographic Information
Neighbourhood Education
| Master's degree | 35 |
| Bachelor's degree | 150 |
| University / Above bachelor level | 15 |
| Certificate of Qualification | 25 |
| College | 65 |
| Degree in medicine | 10 |
| University degree at bachelor level or above | 230 |
Neighbourhood Marital Status Stat
| Married | 310 |
| Widowed | 30 |
| Divorced | 30 |
| Separated | 10 |
| Never married | 155 |
| Living common law | 25 |
| Married or living common law | 330 |
| Not married and not living common law | 235 |
Neighbourhood Construction Date
| 1961 to 1980 | 250 |
| 1960 or before | 20 |









