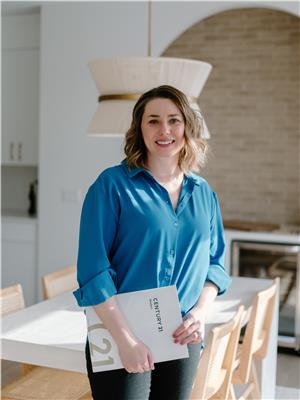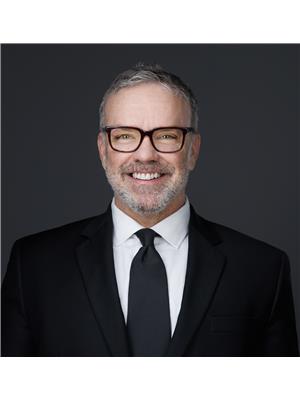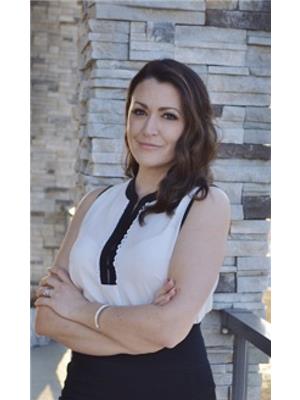, Other
- Bedrooms: 2
- Bathrooms: 2
- Living area: 125.49 square meters
- Type: Apartment
Source: Public Records
Note: This property is not currently for sale or for rent on Ovlix.
We have found 6 Condos that closely match the specifications of the property located at with distances ranging from 2 to 10 kilometers away. The prices for these similar properties vary between 324,900 and 664,900.
Recently Sold Properties
Nearby Places
Name
Type
Address
Distance
Ellerslie Rugby Park
Park
11004 9 Ave SW
5.9 km
Vernon Barford Junior High School
School
32 Fairway Dr NW
5.9 km
Westbrook School
School
11915 40 Ave
6.2 km
MIC - Century Park
Doctor
2377 111 St NW,#201
6.3 km
Snow Valley Ski Club
Establishment
13204 45 Ave NW
6.4 km
The Keg Steakhouse & Bar - South Edmonton Common
Restaurant
1631 102 St NW
7.4 km
Sandman Signature Edmonton South Hotel
Lodging
10111 Ellerslie Rd SW
7.5 km
BEST WESTERN PLUS South Edmonton Inn & Suites
Lodging
1204 101 St SW
7.5 km
Fatburger
Restaurant
1755 102 St NW
7.5 km
Harry Ainlay High School
School
4350 111 St
7.5 km
Hampton Inn by Hilton Edmonton/South, Alberta, Canada
Lodging
10020 12 Ave SW
7.6 km
Rabbit Hill Snow Resort
Lodging
Leduc County
7.6 km
Property Details
- Cooling: Central air conditioning
- Heating: Heat Pump
- Year Built: 2014
- Structure Type: Apartment
- Architectural Style: Penthouse
Interior Features
- Basement: None
- Appliances: Washer, Refrigerator, Gas stove(s), Dishwasher, Dryer, Garage door opener remote(s)
- Living Area: 125.49
- Bedrooms Total: 2
Exterior & Lot Features
- Lot Features: See remarks
- Lot Size Units: square meters
- Parking Features: Stall
- Lot Size Dimensions: 44.85
Location & Community
- Common Interest: Condo/Strata
Property Management & Association
- Association Fee: 747.55
- Association Fee Includes: Exterior Maintenance, Property Management, Heat, Water, Insurance, Other, See Remarks
Tax & Legal Information
- Parcel Number: 10704844
Welcome home! Explore Luxurious Penthouse living in South West Edmonton. This 2 bed 2 bath unit has been thoughtfully designed with a stunning layout. The chef inspired kitchen features quartz countertops, a gas cooktop, a suspended hood fan, two-tone European cabinets with ample storage, high-end appliances with an open concept floor plan to the generous sized living space. The upper level includes a bonus room, space for an office, and access to a large wrap-around rooftop patio offering some of the best panoramic views situated perfectly for those Summer sun sets.The unit includes two titled parking stalls and a storage cage in a heated underground parkade. The secure building offers a concierge service, a club room with a kitchen, and a well-equipped gym. Conveniently located within walking distance to all amenities in Windermere! (id:1945)









