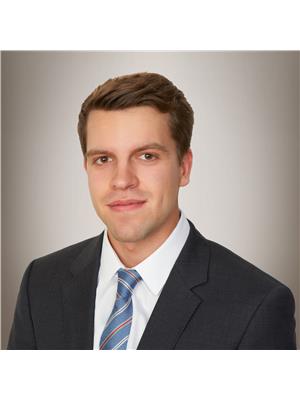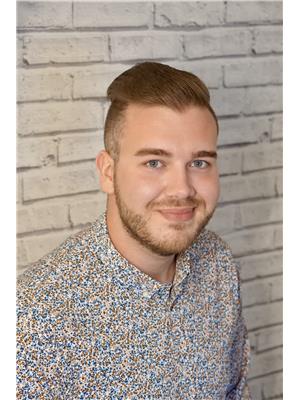401 11140 68 Av Nw, Edmonton
- Bedrooms: 2
- Bathrooms: 2
- Living area: 99.7 square meters
- Type: Apartment
- Added: 43 days ago
- Updated: 39 days ago
- Last Checked: 20 hours ago
What a RARE find - Wheelchair accessible! This unique original owner 2 bed, 1 1/2 bath condo is nestled in the quaint community of Parkallen. This GEM of a UNIT has had $80,000 in renovations & upgrades to accommodate those w/ mobility concerns. The kitchen was tastefully redone with an open concept, white cabinetry, granite counters, Jenn-Aire appliances & access for anyone to cook like a chef! Both bedrooms are roomy w/ lifts to take you from bed to the bathrooms with ease...the primary had a total ensuite renovation with glorious walk-in/wheel-in shower. Views from the balcony of the park & school across the street provide tranquility & peace. Added features of this property are A/C, gas line for BBQ on the deck, plus the elevator leads to your tandem underground parking, storage room, fitness room & meeting room in the building. Just down the street is the community centre, park, community garden, coffee shop, bakery & more! You will be impressed with everything that this unit and area has to offer! (id:1945)
powered by

Property Details
- Heating: Heat Pump
- Year Built: 2005
- Structure Type: Apartment
Interior Features
- Basement: None
- Appliances: Washer, Refrigerator, Dishwasher, Stove, Dryer, Oven - Built-In, Hood Fan, See remarks, Window Coverings, Garage door opener remote(s)
- Living Area: 99.7
- Bedrooms Total: 2
- Fireplaces Total: 1
- Bathrooms Partial: 1
- Fireplace Features: Electric, Corner
Exterior & Lot Features
- Lot Features: Flat site, Park/reserve, Lane, Closet Organizers, Environmental reserve, Level
- Parking Total: 2
- Parking Features: Underground, Heated Garage
- Building Features: Ceiling - 9ft, Ceiling - 10ft
Location & Community
- Common Interest: Condo/Strata
- Community Features: Public Swimming Pool
Property Management & Association
- Association Fee: 775.58
- Association Fee Includes: Common Area Maintenance, Exterior Maintenance, Landscaping, Property Management, Heat, Water, Insurance, Other, See Remarks
Tax & Legal Information
- Parcel Number: ZZ999999999
Additional Features
- Security Features: Smoke Detectors, Sprinkler System-Fire
Room Dimensions
This listing content provided by REALTOR.ca has
been licensed by REALTOR®
members of The Canadian Real Estate Association
members of The Canadian Real Estate Association

















