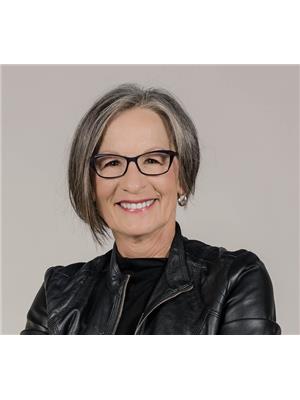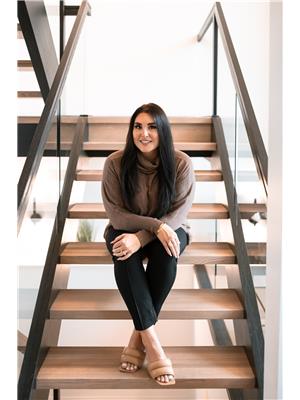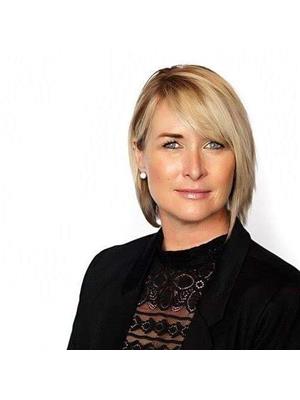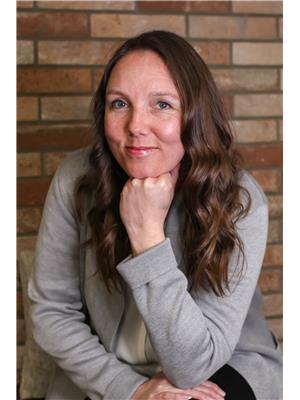311 11503 76 Av Nw, Edmonton
- Bedrooms: 2
- Bathrooms: 2
- Living area: 104.1 square meters
- Type: Apartment
- Added: 36 days ago
- Updated: 36 days ago
- Last Checked: 6 hours ago
Spectacular SW facing corner unit in one of Edmonton's best communities and steps from the LRT! This modern condo offers smart, stylish infill and a promise to sustainable development. Built from concrete & steel and featuring SOLAR power & GEOTHERMAL heating/cooling, this home will have you saving some green while being green (30% more efficient by National Energy Code Standards). Open floor plan with 2 generous-sized bedrooms, 2 baths and in-suite laundry. Stunning European-inspired kitchens with modern subway backsplash and quartz counters. Spectacular bathroom with quartz counters, modern lighting and fully tiled shower. Walking distance to U of A, McKernan LRT station, Belgravia dog park and Whyte Avenue! (id:1945)
powered by

Show
More Details and Features
Property DetailsKey information about 311 11503 76 Av Nw
- Cooling: Central air conditioning
- Heating: Heat Pump
- Year Built: 2019
- Structure Type: Apartment
Interior FeaturesDiscover the interior design and amenities
- Basement: None
- Appliances: Washer, Refrigerator, Dishwasher, Dryer, Microwave Range Hood Combo
- Living Area: 104.1
- Bedrooms Total: 2
Exterior & Lot FeaturesLearn about the exterior and lot specifics of 311 11503 76 Av Nw
- Lot Features: Corner Site, No Animal Home, No Smoking Home
- Lot Size Units: square meters
- Parking Features: Underground, Heated Garage
- Building Features: Ceiling - 9ft, Vinyl Windows
- Lot Size Dimensions: 52.14
Location & CommunityUnderstand the neighborhood and community
- Common Interest: Condo/Strata
Property Management & AssociationFind out management and association details
- Association Fee: 653.59
- Association Fee Includes: Common Area Maintenance, Exterior Maintenance, Property Management, Heat, Water, Insurance, Other, See Remarks
Tax & Legal InformationGet tax and legal details applicable to 311 11503 76 Av Nw
- Parcel Number: 10965888
Room Dimensions

This listing content provided by REALTOR.ca
has
been licensed by REALTOR®
members of The Canadian Real Estate Association
members of The Canadian Real Estate Association
Nearby Listings Stat
Active listings
69
Min Price
$154,900
Max Price
$1,595,000
Avg Price
$404,758
Days on Market
51 days
Sold listings
32
Min Sold Price
$184,900
Max Sold Price
$975,000
Avg Sold Price
$432,831
Days until Sold
59 days
























