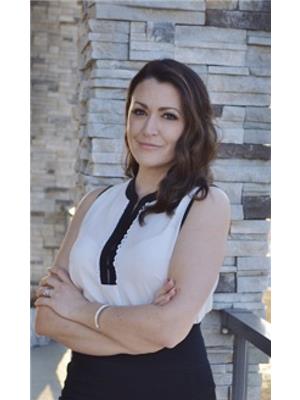319 12111 51 Av Nw, Edmonton
- Bedrooms: 3
- Bathrooms: 2
- Living area: 118.27 square meters
- Type: Apartment
- Added: 57 days ago
- Updated: 8 hours ago
- Last Checked: 15 minutes ago
THIS IS IT!! This spacious 3-BEDROOM condo blends modern comfort with functional elegance. As you enter there is a dedicated space for the entry way, that leads to the large kitchen adorned with a SUBSTANTIAL KITCHEN ISLAND, ideal for both cooking and casual dining. The kitchen is equipped with stainless steel appliances and plenty of counter space, making it a chef's dream. The focal points of the living area are the massive windows the cozy gas corner fireplace, and an amazing HUGE PATIO to enjoy the outdoors! Down the hall, you'll find a full main bathroom, complete with modern fixtures and a sleek design. Each of the three bedrooms offers generous proportions, but the primary bedroom stands out with its spaciousness, access to the patio and private full ENSUITE BATHROOM. The first bedroom has a convenient built-in MURPHY WALL BED, convenient for guests! For added convenience, IN-SUITE LAUNDRY, HEATED UNDERGROUND PARKING WITH LARGE ENCLOSED STORAGE UNIT! (id:1945)
powered by

Property DetailsKey information about 319 12111 51 Av Nw
Interior FeaturesDiscover the interior design and amenities
Exterior & Lot FeaturesLearn about the exterior and lot specifics of 319 12111 51 Av Nw
Location & CommunityUnderstand the neighborhood and community
Property Management & AssociationFind out management and association details
Tax & Legal InformationGet tax and legal details applicable to 319 12111 51 Av Nw
Additional FeaturesExplore extra features and benefits
Room Dimensions

This listing content provided by REALTOR.ca
has
been licensed by REALTOR®
members of The Canadian Real Estate Association
members of The Canadian Real Estate Association
Nearby Listings Stat
Active listings
41
Min Price
$109,900
Max Price
$888,000
Avg Price
$351,534
Days on Market
43 days
Sold listings
20
Min Sold Price
$176,900
Max Sold Price
$727,000
Avg Sold Price
$399,300
Days until Sold
43 days
















