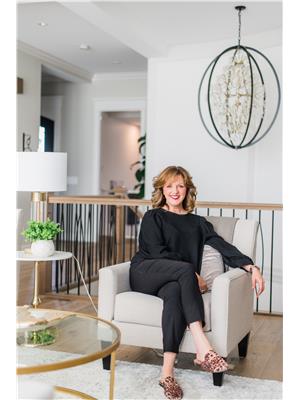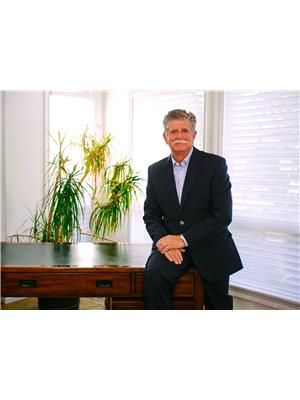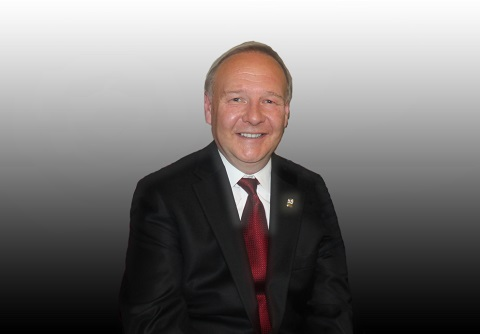, Other
- Bedrooms: 3
- Bathrooms: 2
- Living area: 94.91 square meters
- Type: Townhouse
Source: Public Records
Note: This property is not currently for sale or for rent on Ovlix.
We have found 6 Townhomes that closely match the specifications of the property located at with distances ranging from 2 to 10 kilometers away. The prices for these similar properties vary between 164,000 and 309,900.
Recently Sold Properties
Nearby Places
Name
Type
Address
Distance
Archbishop Oscar Romero High School
School
17760 69 Ave
0.3 km
Beth Israel Synagogue
Church
131 Wolf Willow Rd NW
1.3 km
West Edmonton Mall
Shopping mall
8882 170 St NW
2.4 km
Misericordia Community Hospital
Hospital
16940 87 Ave NW
2.4 km
Boston Pizza
Restaurant
6238 199 St NW
2.5 km
T&T Supermarket
Grocery or supermarket
8882 170 St
2.5 km
Cactus Club Cafe
Cafe
1946-8882 170 St NW
2.8 km
Jasper Place High School
School
8950 163 St
3.2 km
St. Francis Xavier High School
University
9250 163 St NW
3.6 km
Canadian Tire
Establishment
9909 178 St NW
3.8 km
Fort Edmonton Park
Park
7000 143rd Street
4.0 km
Executive Royal Inn West Edmonton
Lodging
10010 178 St
4.1 km
Property Details
- Heating: Forced air
- Stories: 2
- Year Built: 1977
- Structure Type: Row / Townhouse
Interior Features
- Basement: Finished, Full
- Appliances: Washer, Refrigerator, Dishwasher, Stove, Dryer, Hood Fan
- Living Area: 94.91
- Bedrooms Total: 3
- Bathrooms Partial: 1
Exterior & Lot Features
- Lot Features: See remarks, Flat site
- Lot Size Units: square meters
- Parking Features: Stall
- Lot Size Dimensions: 222.2
Location & Community
- Common Interest: Condo/Strata
Property Management & Association
- Association Fee: 273
- Association Fee Includes: Exterior Maintenance, Landscaping, Property Management, Insurance, Other, See Remarks
Tax & Legal Information
- Parcel Number: 1901099
They don't make them like this anymore! Massive front yard on this 3 bedroom 1.5 bath townhouse off 178 street. Easy access to transit that takes you directly to WEM. Dark Laminate floors throughout the main level. Dark brown cabinetry in the kitchen with laminate countertops, double sink, tile backsplash and Stainless Steel appliances. Half bath conveniently located in the hallway. Next is the living room with a large window looking out into the front yard. Upstairs you will find 3 bedrooms and the main 4 piece bathroom with a tub/shower combo. The basement is finished with a Rec room, another small room, the utility/laundry room. List of upgrades: New Dishwasher (2 months), HWT (6 months), Washer/Dryer (4 years), Furnace (2017), Upstairs Carpet (4 years), Kitchen Reno /laminate floors (9 years). Comes with 1 assigned parking stall but may have access to additional rental stalls if you need more. (id:1945)








