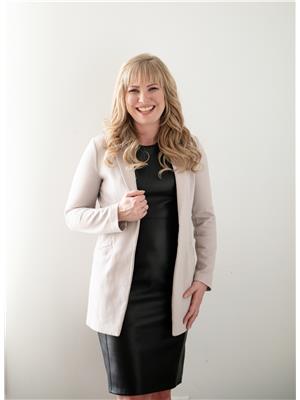, Other
- Bedrooms: 4
- Bathrooms: 3
- Living area: 158.03 square meters
- Type: Residential
- Added: 14 days ago
- Updated: 13 days ago
- Last Checked: 10 days ago
Amazing opportunity in Dechene. One of a kind Massive (1700 sq ft bungalow) is truly a rare find. Immaculately maintained throughout the years, the possibilities are endless with such an EXPANSIVE space. Welcomed by a warm foyer, the traditional layout will appeal to many with 2 main level living and entertaining spaces. Spacious upper level bedrooms, including a KING SIZED primary suite with GORGEOUS Natural lilght, large walk-in closet and 4-piece ensuite. The basement expands the living space with two additional large bedrooms, a huge recreation room, a flex/den/storage room and dedicated laundry space. Notably, the sunroom is a standout feature, providing a serene spot to enjoy the outdoors. Beautifully landscaped with an oversized Double Garage to complete the package. Mrs Clean was here - it is very well presented and ready for your personal touches. Located just blocks to schools, parks, and shopping amenities as well as the convenience of proximity to the arterial routes. What a dream! (id:1945)
Property Details
- Heating: Forced air
- Stories: 1
- Year Built: 1986
- Structure Type: House
- Architectural Style: Bungalow
Interior Features
- Basement: Finished, Full
- Appliances: Washer, Dishwasher, Stove, Dryer, Oven - Built-In, Window Coverings, Garage door opener, Garage door opener remote(s), Fan
- Living Area: 158.03
- Bedrooms Total: 4
- Fireplaces Total: 1
- Fireplace Features: Gas, Unknown
Exterior & Lot Features
- Lot Size Units: square meters
- Parking Features: Attached Garage
- Lot Size Dimensions: 588.1
Location & Community
- Common Interest: Freehold
Tax & Legal Information
- Parcel Number: 3102720
Room Dimensions
This listing content provided by REALTOR.ca has
been licensed by REALTOR®
members of The Canadian Real Estate Association
members of The Canadian Real Estate Association














