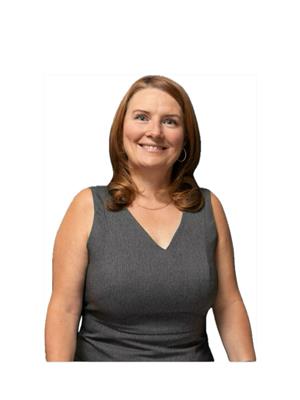, Other
- Bedrooms: 3
- Bathrooms: 2
- Living area: 98.38 square meters
- Type: Townhouse
Source: Public Records
Note: This property is not currently for sale or for rent on Ovlix.
We have found 6 Townhomes that closely match the specifications of the property located at with distances ranging from 2 to 10 kilometers away. The prices for these similar properties vary between 149,000 and 205,000.
Recently Sold Properties
Nearby Places
Name
Type
Address
Distance
Queen Elizabeth High School
School
9425 132 Ave NW
3.6 km
Servus Credit Union Place
Establishment
400 Campbell Rd
4.7 km
Costco Wholesale
Pharmacy
12450 149 St NW
5.1 km
NAIT
School
11762 106 St
5.3 km
Alberta Aviation Museum
Museum
11410 Kingsway Ave NW
5.4 km
Londonderry Mall
Shopping mall
137th Avenue & 66th Street
5.5 km
Kingsway Mall
Restaurant
109 Street & Kingsway
5.8 km
TELUS World of Science Edmonton
Museum
11211 142 St NW
6.2 km
Ross Sheppard High School
School
13546 111 Ave
6.3 km
Royal Alexandra Hospital
Hospital
10240 Kingsway Ave NW
6.6 km
Rexall Place at Northlands
Stadium
7424 118 Ave NW
6.6 km
Tim Hortons
Cafe
CFB Edmonton
6.6 km
Property Details
- Heating: Forced air
- Stories: 2
- Year Built: 1976
- Structure Type: Row / Townhouse
Interior Features
- Basement: Partially finished, Full
- Appliances: Washer, Refrigerator, Dishwasher, Stove, Dryer, Hood Fan
- Living Area: 98.38
- Bedrooms Total: 3
- Bathrooms Partial: 1
Exterior & Lot Features
- Lot Features: See remarks
- Lot Size Units: square meters
- Parking Features: Stall
- Lot Size Dimensions: 246.83
Location & Community
- Common Interest: Condo/Strata
Property Management & Association
- Association Fee: 298.51
- Association Fee Includes: Exterior Maintenance, Property Management, Insurance
Tax & Legal Information
- Parcel Number: 6817886
Additional Features
- Photos Count: 35
- Map Coordinate Verified YN: true
New flooring, countertops, freshly painted, is just the beginning! This lovely 3 bedroom townhouse is move in ready! Main floor has a large living room with dining area that is located just off of the kitchen. The kitchen is bright and open with plenty of cupboard space, as well as new countertops! Upstairs has 3 well sized bedrooms, all with brand new carpet and freshly painted in neutral colors. In the basement there is a large rec. room for even more living space. This hidden gem won't last long! **No pets are allowed in this complex (id:1945)









