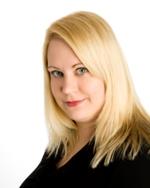, Other
- Bedrooms: 2
- Bathrooms: 2
- Living area: 120.77 square meters
- Type: Apartment
Source: Public Records
Note: This property is not currently for sale or for rent on Ovlix.
We have found 6 Condos that closely match the specifications of the property located at with distances ranging from 2 to 10 kilometers away. The prices for these similar properties vary between 159,900 and 279,000.
Nearby Places
Name
Type
Address
Distance
Queen Elizabeth High School
School
9425 132 Ave NW
3.9 km
Costco Wholesale
Pharmacy
12450 149 St NW
4.3 km
Servus Credit Union Place
Establishment
400 Campbell Rd
4.6 km
Alberta Aviation Museum
Museum
11410 Kingsway Ave NW
5.2 km
NAIT
School
11762 106 St
5.2 km
TELUS World of Science Edmonton
Museum
11211 142 St NW
5.6 km
Kingsway Mall
Restaurant
109 Street & Kingsway
5.6 km
Ross Sheppard High School
School
13546 111 Ave
5.6 km
Londonderry Mall
Shopping mall
137th Avenue & 66th Street
6.1 km
Edmonton Christian West School
School
Edmonton
6.2 km
St. Joseph High School
School
Edmonton
6.4 km
Royal Alexandra Hospital
Hospital
10240 Kingsway Ave NW
6.5 km
Property Details
- Heating: Coil Fan
- Year Built: 2008
- Structure Type: Apartment
Interior Features
- Basement: None
- Living Area: 120.77
- Bedrooms Total: 2
Exterior & Lot Features
- Lot Features: See remarks
- Lot Size Units: square meters
- Parking Features: Underground, Stall
- Lot Size Dimensions: 98.96
Location & Community
- Common Interest: Condo/Strata
Property Management & Association
- Association Fee: 590.29
- Association Fee Includes: Exterior Maintenance, Property Management, Heat, Water, Insurance, Other, See Remarks
Tax & Legal Information
- Parcel Number: 10156269
Additional Features
- Photos Count: 33
- Map Coordinate Verified YN: true
Top-floor, 2-bedroom, 2-bath condo with the 1300 sq ft Citadel Loft floor plan. Entertain in the bright living room with vaulted ceilings and large arched windows or on the wrap-around deck with a BBQ gas line. The contemporary kitchen features espresso cabinetry, ample counter space, a ceramic tile backsplash, stainless steel appliances, and an oversized breakfast bar for three. The versatile upstairs loft can serve as an office, den, family room, or third bedroom. Additional features include a walk-in closet, in-suite laundry with storage, upgraded maple laminate flooring, central air conditioning, and a pet-friendly complex. Parking includes 2 tandem underground stalls with a lockable storage cage and 1 outside energized stall. Ideally located close to all amenities, this home is perfect for a professional lifestyle. (id:1945)









