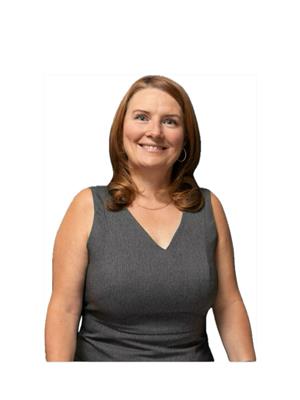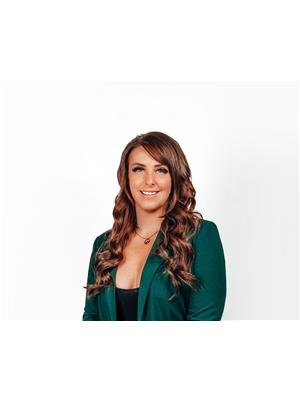2547 135 Av Nw, Edmonton
- Bedrooms: 3
- Bathrooms: 1
- Living area: 81.68 square meters
- Type: Townhouse
- Added: 6 days ago
- Updated: 2 days ago
- Last Checked: 10 hours ago
Quietly tucked away 2 Story townhouse END UNIT in a wonderful complex. Offers 3 bedrooms upstairs and a fenced backyard with plenty of living space includes one energized parking stall, a second stall can be rented from the Corporation for $10 per month. Lower CONDO FEES $220.00 per month. This condo has been freshly painted, the bathroom fully renovated, all 3 bedrooms have been renovated with new closets, flooring and freshly painted. The water tank replaced 2020. Ready to move in. Great for investors or first time home buyer. (id:1945)
powered by

Property Details
- Heating: Forced air
- Stories: 2
- Year Built: 1977
- Structure Type: Row / Townhouse
Interior Features
- Basement: Partially finished, Full
- Appliances: Washer, Refrigerator, Dishwasher, Stove, Dryer, Hood Fan, Storage Shed, Fan
- Living Area: 81.68
- Bedrooms Total: 3
Exterior & Lot Features
- Lot Features: Park/reserve, No Smoking Home
- Lot Size Units: square meters
- Parking Features: Stall
- Lot Size Dimensions: 236.73
Location & Community
- Common Interest: Condo/Strata
Property Management & Association
- Association Fee: 220
- Association Fee Includes: Common Area Maintenance, Exterior Maintenance, Landscaping, Property Management, Insurance, Other, See Remarks
Tax & Legal Information
- Parcel Number: 5472626
Room Dimensions

This listing content provided by REALTOR.ca has
been licensed by REALTOR®
members of The Canadian Real Estate Association
members of The Canadian Real Estate Association















