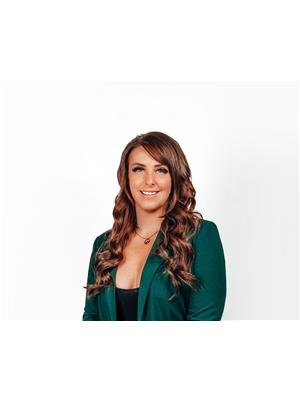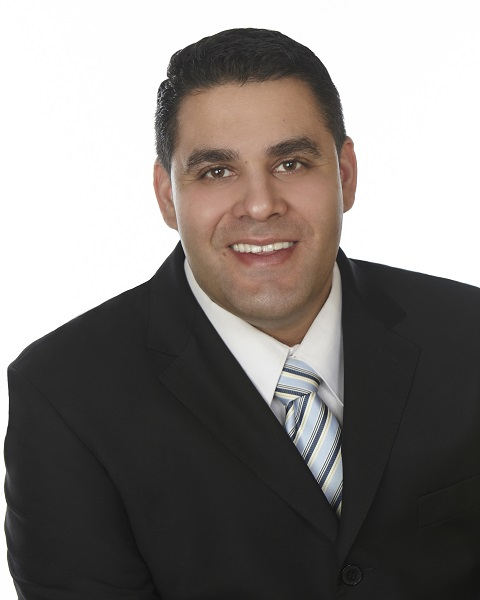904 Abbottsfield Rd Nw, Edmonton
- Bedrooms: 3
- Bathrooms: 2
- Living area: 96 square meters
- Type: Townhouse
- Added: 43 days ago
- Updated: 43 days ago
- Last Checked: 10 hours ago
Renovated 3 bedroom 2 bathroom townhouse. Turnkey condition, ready to move in! Bright and modern. LOW condo fees. Fenced back yard with deck. Brand new luxury vinyl plank flooring on all 3 levels. Freshly painted. All new: kitchen tap, dishwasher, doors, locks, doorbell, hood fan, chandelier, sliding mirrored closet doors, some LED lights and much more. Basement is finished except for the ceiling. Total of 1397 square feet of living space on 3 levels. Covered carport right next to unit. Visitor parking available. Close to shopping, school, amenities, Yellowhead Trail and Anthony Henday Drive. (id:1945)
powered by

Property DetailsKey information about 904 Abbottsfield Rd Nw
Interior FeaturesDiscover the interior design and amenities
Exterior & Lot FeaturesLearn about the exterior and lot specifics of 904 Abbottsfield Rd Nw
Location & CommunityUnderstand the neighborhood and community
Property Management & AssociationFind out management and association details
Tax & Legal InformationGet tax and legal details applicable to 904 Abbottsfield Rd Nw
Room Dimensions

This listing content provided by REALTOR.ca
has
been licensed by REALTOR®
members of The Canadian Real Estate Association
members of The Canadian Real Estate Association
Nearby Listings Stat
Active listings
44
Min Price
$125,000
Max Price
$524,900
Avg Price
$265,937
Days on Market
47 days
Sold listings
46
Min Sold Price
$125,800
Max Sold Price
$555,000
Avg Sold Price
$296,718
Days until Sold
46 days
Nearby Places
Additional Information about 904 Abbottsfield Rd Nw














