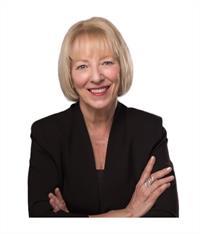50 Baldwin Street, Riverview
- Bedrooms: 3
- Bathrooms: 2
- Living area: 957 square feet
- Type: Residential
- Added: 11 days ago
- Updated: 8 days ago
- Last Checked: 16 hours ago
WELCOME TO 50 BALDWIN STREET IN WEST RIVERVIEW. This beautiful BUNGALOW, located in West Riverview has been lovingly maintained and is ready for it's new owners. As you enter the front entrance, you will be impressed with the manicured flower beds that surround the new front steps. Entering into the living room, you will notice beautiful hardwood floors and a bright picture window. The kitchen has hardwood cabinets, lovely countertops and an adjacent dining area with pantry. Down the hall, you will notice the bathroom has been beautifully updated. There are three good sized bedrooms on the main level, the master and two other others. Heading downstairs you will notice the newly finished wood steps leading down. At the bottom, you find an office. The laundry room on the right has just been repainted and has an upgraded 200 AMP panel. The family room has an exposed ceiling with a large storage closet as well as a 2 pc bathroom. The home is comfortably controlled by an oil furnace (oil tank is outside) with ducted heat pump system for heating and air conditioning throughout. The back patio is right off the back door and leads out to a lovely back yard with a large baby barn , ideal for storage and for working inside, as it has electricity. Don't miss out on this fantastic property and be in your new home well before Christmas! (id:1945)
powered by

Property Details
- Roof: Asphalt shingle, Unknown
- Cooling: Heat Pump
- Heating: Heat Pump
- Structure Type: House
- Exterior Features: Vinyl
- Foundation Details: Concrete
- Architectural Style: Bungalow, 2 Level
Interior Features
- Flooring: Vinyl
- Living Area: 957
- Bedrooms Total: 3
- Bathrooms Partial: 1
- Above Grade Finished Area: 1792
- Above Grade Finished Area Units: square feet
Exterior & Lot Features
- Water Source: Community Water System
- Lot Size Units: square meters
- Lot Size Dimensions: 641
Location & Community
- Directions: From Coverdale Road turn up Trites Road and continue until you arrive at Sussex Avenue on the left. Turn left and continue along Sussex Road until you reach Baldwin Street on the right turn right.
- Common Interest: Freehold
Tax & Legal Information
- Parcel Number: 00667527
- Tax Annual Amount: 2623.77
Room Dimensions

This listing content provided by REALTOR.ca has
been licensed by REALTOR®
members of The Canadian Real Estate Association
members of The Canadian Real Estate Association















