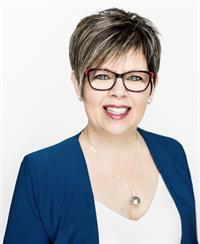206 Buckingham Avenue, Riverview
- Bedrooms: 3
- Bathrooms: 2
- Living area: 915 square feet
- Type: Residential
- Added: 11 days ago
- Updated: 2 days ago
- Last Checked: 19 hours ago
SATURDAY SEPT 14..... 1PM - 3PM OR CALL TO VIEW! ..HOME SWEET HOME! Welcome to 206 Buckingham Ave Riverview. Attention 1st time buyers, those downsizing & investors! Affordable! Located in a wonderful family neighborhood.WALKING DISTANCE to schools, banking, pharmacies, medical clinics, Town of Riverview Municipal Office, the Riverview Public Library & Riverfront walking trails. MAIN FLOOR: Hardwood & Ceramic floors! Spacious Livingroom, dining area, Kitchen w eating area - fridge & stove - 3 bedrooms, 4pc bath. Lower level family room, 2pc bath with flush & shower, laundry - washer & dryer remain. Huge unfinished area offers potential for additional living space. The deck is ideal for barbecuing & relaxingoverlooking a charming nicely landscaped backyard. Close to bus stop, gas stations, Tim Hortons, highways, grocery shopping , restaurants & more. Roof Shingles 2020, electrical panel - breakers. WHY PAY RENT WHEN YOU CAN OWN.YOU WILL LOVE RIVERVIEW IT IS A FABULOUS COMMUNITY! Please note square footage was determined using interior measurements. Property Taxes: $2320.29 (2024). All offers must have financing pre approval or proof of funds. MAKE AN OFFER! (id:1945)
powered by

Property Details
- Roof: Asphalt shingle, Unknown
- Heating: Baseboard heaters, Electric, Hot Water
- Structure Type: House
- Exterior Features: Other
- Foundation Details: Concrete
- Architectural Style: Split level entry, 2 Level
Interior Features
- Flooring: Hardwood, Ceramic, Vinyl
- Living Area: 915
- Bedrooms Total: 3
- Bathrooms Partial: 1
- Above Grade Finished Area: 1260
- Above Grade Finished Area Units: square feet
Exterior & Lot Features
- Lot Features: Balcony/Deck/Patio
- Water Source: Municipal water
- Lot Size Units: square meters
- Lot Size Dimensions: 530
Location & Community
- Directions: From Coverdale Road turn on Buckingham Ave beside Shoppers Drug Mart & TD Bank.
Utilities & Systems
- Sewer: Municipal sewage system
Tax & Legal Information
- Parcel Number: 00658153
- Tax Annual Amount: 2320.29
Room Dimensions
This listing content provided by REALTOR.ca has
been licensed by REALTOR®
members of The Canadian Real Estate Association
members of The Canadian Real Estate Association


















