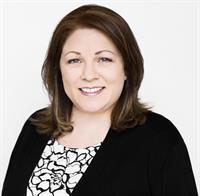26 Aberdeen Drive, Riverview
- Bedrooms: 3
- Bathrooms: 2
- Living area: 960 square feet
- Type: Residential
- Added: 11 days ago
- Updated: 7 days ago
- Last Checked: 1 days ago
Lovingly maintained family home in the heart of Riverview, just steps from an adorable park with playground. With four total bedrooms (including one non-egress in basement) and two full bathrooms. Recent upgrades include a brand new roof (2024), newly constructed front and back decks (2023 and 2024), all new gardens, freshly painted rooms, and upgrades to the kitchen and bathrooms! A four-season sunroom addition on the rear of the home provides extra space for a library, a studio, an office, or just a sunny place to sit. The property also features both a 25x17 garage, a carport, and a double-wide driveway, offering parking for 6+ cars, and ample storage as well. A split side-entrance adds creates potential for an in-law suite, giving the home flexibility for multi-generational living or a mortgage helper. Conveniently situated near shopping, dining, and top-rated schools, this is a beautiful place to call home. (id:1945)
powered by

Property Details
- Roof: Asphalt shingle, Unknown
- Heating: Forced air
- Year Built: 1971
- Structure Type: House
- Exterior Features: Vinyl
- Architectural Style: Bungalow
Interior Features
- Living Area: 960
- Bedrooms Total: 3
- Above Grade Finished Area: 1920
- Above Grade Finished Area Units: square feet
Exterior & Lot Features
- Lot Features: Balcony/Deck/Patio
- Water Source: Community Water System
- Lot Size Units: square feet
- Parking Features: Detached Garage, Carport
- Lot Size Dimensions: 8912
Location & Community
- Directions: From Moncton, head south on any bridge towards Coverdale Road. Head west/right on Coverdale road. Turn south/left on Buckingham road, and west/right on Sussex. Turn south/left on Aberdeen and number 26 will be just past the park. There is a sign out front, and plenty of parking.
Tax & Legal Information
- Parcel Number: 00666735
- Tax Annual Amount: 3399.14
Room Dimensions
This listing content provided by REALTOR.ca has
been licensed by REALTOR®
members of The Canadian Real Estate Association
members of The Canadian Real Estate Association














