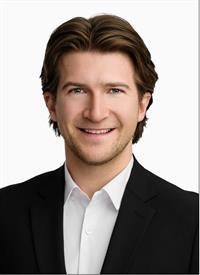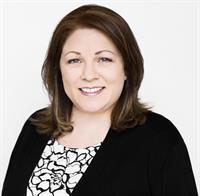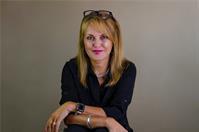48 Lindsay Street, Riverview
- Bedrooms: 3
- Bathrooms: 2
- Living area: 920 square feet
- Type: Residential
- Added: 10 days ago
- Updated: 10 days ago
- Last Checked: 1 days ago
Welcome to 48 Lindsay street in Riverview! Located in a quiet subdivision this 3 bedroom 2 bath home has been well cared for throughout the years and is awaiting new family. Home would need a little updating to make it your own. Main level has Living room, eat in kitchen,dining room, 3 bedrooms and 4pc bath. Living room, hall and 3 bedrooms has hardwood floors under carpet. Lower level has large family room with propane fireplace and 3pc bath. The other side of basement is unfinished with washer and dryer to remain. Roof has 25 year shingles replaced in July 2009. Paved driveway, baby barn. All appliances to remain and other items like bureaus shelving etc. can also remain. Being Sold ""As Is Where Is"" no warranties or guarantees. No Property disclosure available. (id:1945)
powered by

Property Details
- Roof: Asphalt shingle, Unknown
- Heating: Baseboard heaters, Propane, Hot Water
- Year Built: 1972
- Structure Type: House
- Exterior Features: Vinyl
- Foundation Details: Concrete
- Architectural Style: Split level entry
Interior Features
- Flooring: Hardwood, Carpeted, Vinyl
- Living Area: 920
- Bedrooms Total: 3
- Above Grade Finished Area: 1380
- Above Grade Finished Area Units: square feet
Exterior & Lot Features
- Lot Features: Level lot, Balcony/Deck/Patio
- Water Source: Municipal water
- Lot Size Units: square meters
- Lot Size Dimensions: 664
Location & Community
- Directions: Lindsay is off of Sussex
- Common Interest: Freehold
Utilities & Systems
- Sewer: Municipal sewage system
Tax & Legal Information
- Parcel Number: 00663328
- Tax Annual Amount: 2623.77
Room Dimensions
This listing content provided by REALTOR.ca has
been licensed by REALTOR®
members of The Canadian Real Estate Association
members of The Canadian Real Estate Association
















