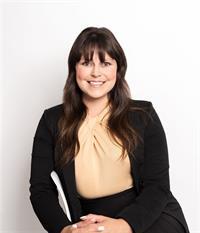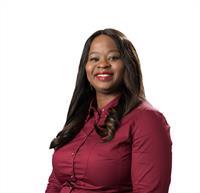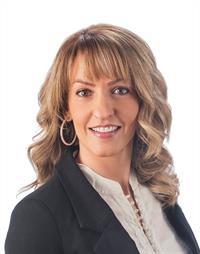61 Warren Avenue, Riverview
- Bedrooms: 5
- Bathrooms: 2
- Living area: 900 square feet
- Type: Residential
- Added: 21 days ago
- Updated: 15 days ago
- Last Checked: 19 hours ago
Welcome to your new home! This beautiful raised ranch offers a blend of modern comfort and classic charm, nestled in the highly desirable Riverview neighbourhood. As you approach, you'll be greeted by a lush, mature landscape with towering trees that create a serene and private setting. The home boasts an inviting exterior with a spacious front yard, perfect for family gatherings and outdoor activities. Step inside to discover a thoughtfully updated interior featuring bright, open entry way. The main level offers a cozy living room, a modern kitchen, and a dining area that opens to a lovely deck. The home includes 5 generously sized bedrooms! The lower level of the home offers additional living space, laundry room is conveniently located here. Also features a second full bathroom along with a separate entrance to outside. Outside, the large backyard is a private oasis, surrounded by mature trees and offering plenty of space for children to play or for you to create your dream garden. Located in a family-friendly neighbourhood, this home is just a short walk from local schools, walking trails, and parks, making it easy to enjoy the outdoors and community activities. With easy access to public transportation, a nearby bus route, commuting and exploring the area is a breeze. Contact your favorite REALTOR® today! ** Railing, broken bedroom door along with wall still under renovation *** (id:1945)
powered by

Property Details
- Cooling: Heat Pump
- Heating: Heat Pump, Baseboard heaters, Oil, Electric
- Structure Type: House
- Exterior Features: Vinyl
- Architectural Style: Split level entry
Interior Features
- Living Area: 900
- Bedrooms Total: 5
- Above Grade Finished Area: 1760
- Above Grade Finished Area Units: square feet
Exterior & Lot Features
- Water Source: Municipal water
- Lot Size Units: square meters
- Lot Size Dimensions: 567
Location & Community
- Directions: From Pine Glen, take a right onto Whitepine and Warren is on your left.
Utilities & Systems
- Sewer: No sewage system, Municipal sewage system
Tax & Legal Information
- Parcel Number: 01037530
- Tax Annual Amount: 2925.78
Room Dimensions
This listing content provided by REALTOR.ca has
been licensed by REALTOR®
members of The Canadian Real Estate Association
members of The Canadian Real Estate Association


















