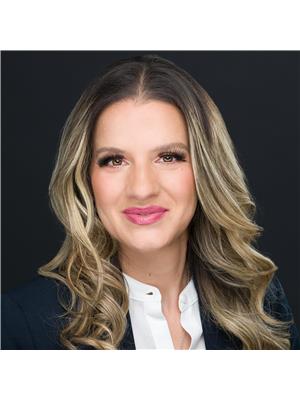13607 136 A Av Nw, Edmonton
- Bedrooms: 5
- Bathrooms: 2
- Living area: 121.21 square meters
- Type: Residential
- Added: 4 hours ago
- Updated: 3 hours ago
- Last Checked: 5 minutes ago
Fantastic opportunity to own a 5 BEDROOM home in Wellington! FACING AN ISLAND PARK and easy access to all your shops, restaurants & amenities in Skyview Centre, this family home is perfect for you! This spacious 2 story home offers plenty of room to grow & 2 GARAGES! Bright & sunny living space with vinyl windows throughout the main floor, kitchen with stainless steel appliances. All of the upstairs bedrooms are very spacious with large closets. The lower level offers a family rec room, 2 extra bedrooms & full bath. Convenient mud room leads to your attached oversized 21'3x15'7 single garage. MASSIVE SOUTH FACING BACKYARD has plenty of room for everyone! With concrete pad for your BBQs and a huge detached garage that is currently an oversized 29'3x19'3 single garage and large work shop-this can easily be converted to a double garage! Perfect for all your hobbies & toys. Recent upgrades include BRAND NEW SHINGLES & paint! A high efficient furnace & AIR CONDITIONING (2016) make this home move in ready! (id:1945)
powered by

Property Details
- Cooling: Central air conditioning
- Heating: Forced air
- Stories: 2
- Year Built: 1958
- Structure Type: House
Interior Features
- Basement: Finished, Full
- Appliances: Washer, Refrigerator, Dishwasher, Stove, Dryer, Freezer, See remarks, Window Coverings, Garage door opener, Garage door opener remote(s)
- Living Area: 121.21
- Bedrooms Total: 5
Exterior & Lot Features
- Lot Features: Park/reserve
- Lot Size Units: square meters
- Parking Total: 2
- Parking Features: Attached Garage, Detached Garage
- Building Features: Vinyl Windows
- Lot Size Dimensions: 601.73
Location & Community
- Common Interest: Freehold
Tax & Legal Information
- Parcel Number: 2263606
Room Dimensions

This listing content provided by REALTOR.ca has
been licensed by REALTOR®
members of The Canadian Real Estate Association
members of The Canadian Real Estate Association















