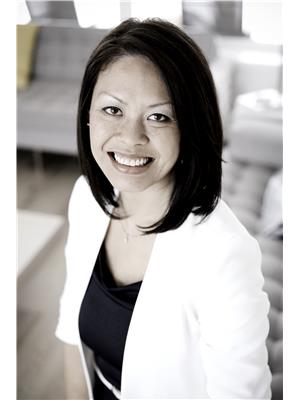, Other
- Bedrooms: 3
- Bathrooms: 2
- Living area: 103 square meters
- Type: Residential
- Added: 8 days ago
- Updated: 4 days ago
- Last Checked: 22 hours ago
Very clean 2+2 bedroom 2005 built 4 level split home in the neighborhood of Brintnell in northeast Edmonton. The home has many upgrades throughout including flooring, bathrooms, plumbing fixtures, lighting, railings, baseboards, trims, paint, and lots of nice finishing throughout the home. The main floor has a front private living room, open island style kitchen with breakfast nook area. The upper level has 2 spacious bedrooms, 4 piece main bathroom, and a open bonus room area. The lower third level has the 3rd bedroom along with a 4 piece bathroom. The 4th level is partially framed and ready for completion. The exterior of the home has vinyl siding, front veranda, landscaped, fully fenced, and has a partial wrap around deck and a double detached garage with opener. (id:1945)
Property Details
- Heating: Forced air
- Year Built: 2005
- Structure Type: House
Interior Features
- Basement: Finished, Full
- Appliances: Washer, Refrigerator, Dishwasher, Stove, Dryer
- Living Area: 103
- Bedrooms Total: 3
Exterior & Lot Features
- Lot Features: See remarks, Lane
- Parking Features: Detached Garage
Location & Community
- Common Interest: Freehold
Tax & Legal Information
- Parcel Number: ZZ999999999
Room Dimensions

This listing content provided by REALTOR.ca has
been licensed by REALTOR®
members of The Canadian Real Estate Association
members of The Canadian Real Estate Association















