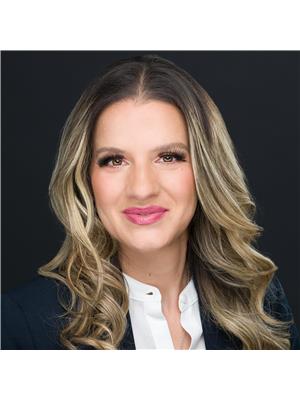4801 Ada Bv Nw, Edmonton
- Bedrooms: 4
- Bathrooms: 3
- Living area: 134.13 square meters
- Type: Residential
- Added: 4 hours ago
- Updated: 3 hours ago
- Last Checked: 8 minutes ago
Welcome to Ada Boulevard! This 3+1 bedroom home offers a fantastic opportunity for families and investors alike, combining charm, a prime location, and potential for customization. Located just minutes east of downtown, this property is ideally situated near river valley trails, and public transportation. At 1,443 square feet, the home features three well-sized bedrooms upstairs, including one of them with its own four-piece en-suite, perfect for family or visitors. The main living areas have hardwood and carpet flooring, coved ceilings, and beautiful oak paneling, giving the home a warm, character-filled feel. The fully finished basement, with its high ceilings, adds a fourth bedroom, a large family room, and a wood-burning fireplace, offering a great space for family time or relaxation. While the home has solid bones, it does need some tender love and care. The large corner lot is professionally landscaped with fruit trees, and the concrete tile roof offers long-term durability. (id:1945)
powered by

Property Details
- Heating: Forced air
- Stories: 1
- Year Built: 1956
- Structure Type: House
- Architectural Style: Bungalow
Interior Features
- Basement: Finished, Full
- Appliances: Washer, Refrigerator, Dishwasher, Stove, Oven - Built-In, Window Coverings
- Living Area: 134.13
- Bedrooms Total: 4
Exterior & Lot Features
- Lot Features: Corner Site, See remarks, No back lane, No Smoking Home
- Lot Size Units: square meters
- Parking Features: Attached Garage
- Lot Size Dimensions: 744.9
Location & Community
- Common Interest: Freehold
Tax & Legal Information
- Parcel Number: 5022710
Room Dimensions
This listing content provided by REALTOR.ca has
been licensed by REALTOR®
members of The Canadian Real Estate Association
members of The Canadian Real Estate Association

















