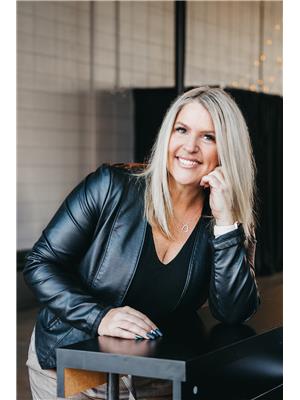4639 114 Av Nw, Edmonton
- Bedrooms: 3
- Bathrooms: 3
- Living area: 149.23 square meters
- Type: Residential
- Added: 92 days ago
- Updated: 14 days ago
- Last Checked: 20 hours ago
Welcome to your dream home! This stunning 1606 sqft brand-new custom built 2 storey by Montorio Homes offers a perfect blend of modern luxury and functional design, ideal for contemporary living. Upon entry you are greeted by an open-concept living area that seamlessly integrates the kitchen, dining, and living spaces with vinyl flooring throughout. A chefs dream with sleek cabinetry, quartz countertops and elegant finishings. The upper level features a master suite with 4 piece ensuite, 2 additional bedrooms, laundry and 4 piece main bathroom. The side entrance allows for suite possibilities with the unfinished basement. This home is ideally located just a few minutes away from the trendy Highlands hub that offers restaurants, shops and amenities and is just a 10 minute drive from Downtown. Double garage and landscaping will be included. Welcome home! (id:1945)
powered by

Property DetailsKey information about 4639 114 Av Nw
- Heating: Forced air
- Stories: 2
- Year Built: 2024
- Structure Type: House
Interior FeaturesDiscover the interior design and amenities
- Basement: Unfinished, Full
- Appliances: Alarm System, Microwave Range Hood Combo, Garage door opener, Garage door opener remote(s)
- Living Area: 149.23
- Bedrooms Total: 3
- Bathrooms Partial: 1
Exterior & Lot FeaturesLearn about the exterior and lot specifics of 4639 114 Av Nw
- Lot Features: See remarks
- Parking Total: 4
- Parking Features: Detached Garage
Location & CommunityUnderstand the neighborhood and community
- Common Interest: Freehold
Tax & Legal InformationGet tax and legal details applicable to 4639 114 Av Nw
- Parcel Number: ZZ999999999
Room Dimensions

This listing content provided by REALTOR.ca
has
been licensed by REALTOR®
members of The Canadian Real Estate Association
members of The Canadian Real Estate Association
Nearby Listings Stat
Active listings
18
Min Price
$289,900
Max Price
$788,888
Avg Price
$519,033
Days on Market
32 days
Sold listings
11
Min Sold Price
$325,000
Max Sold Price
$999,900
Avg Sold Price
$600,264
Days until Sold
61 days
Nearby Places
Additional Information about 4639 114 Av Nw
























































