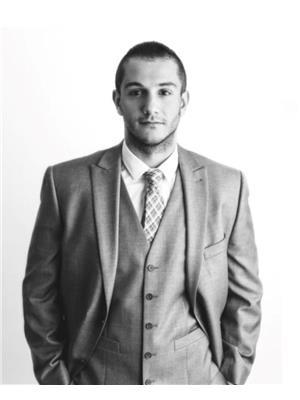44 675 Albany Wy Nw, Edmonton
- Bedrooms: 3
- Bathrooms: 3
- Living area: 117.05 square meters
- Type: Townhouse
- Added: 24 hours ago
- Updated: 23 hours ago
- Last Checked: 15 hours ago
Looking for value? This 3-Bedroom, 2.5-Bath Townhouse is todays perfect starter home: meticulously well kept, freshly painted, several brand new appliances, includes Central Air-conditioning and double attached garage. The low condo fee has remained static for several years and the reserve fund is substantial, allowing you to buy-in with confidence. Enjoy sunsets from your west facing front porch, the family friendly neighbourhood's extensive walking trails, parks and ponds and convenient shopping at Albany Market Square. (id:1945)
powered by

Property Details
- Cooling: Central air conditioning
- Heating: Forced air
- Stories: 2
- Year Built: 2012
- Structure Type: Row / Townhouse
Interior Features
- Basement: Partially finished, Partial
- Appliances: Refrigerator, Dishwasher, Stove, Alarm System, Garburator, Window Coverings, Washer/Dryer Stack-Up
- Living Area: 117.05
- Bedrooms Total: 3
- Bathrooms Partial: 1
Exterior & Lot Features
- Lot Features: See remarks
- Lot Size Units: square meters
- Parking Features: Attached Garage
- Lot Size Dimensions: 228.41
Location & Community
- Common Interest: Condo/Strata
Property Management & Association
- Association Fee: 199
- Association Fee Includes: Landscaping, Property Management, Insurance, Other, See Remarks
Tax & Legal Information
- Parcel Number: 10398588
Room Dimensions

This listing content provided by REALTOR.ca has
been licensed by REALTOR®
members of The Canadian Real Estate Association
members of The Canadian Real Estate Association















