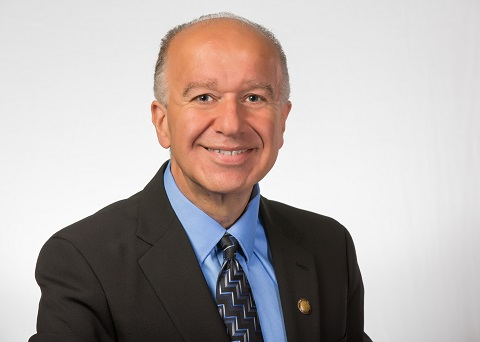61 130 Hawks Ridge Bv Nw, Edmonton
- Bedrooms: 4
- Bathrooms: 4
- Living area: 141.13 square meters
- Type: Townhouse
- Added: 194 days ago
- Updated: 183 days ago
- Last Checked: 20 hours ago
Introducing Crme de la Crme Luxury Townhousesa lavish townhome in the sought-after Hawskridge neighborhood. Boasting 4 bedrooms and 3.5 bathrooms, this home offers over 1500 sqft of exquisite living space. The main floor features an open-concept kitchen with beautiful quartz countertops, modern cabinetry, and stainless steel appliances for luxurious yet convenient living. On the second floor, a spacious bonus room accompanies 3 bedrooms, with the master showcasing a stunning 4-piece ensuite and a walk-in closet. The other two bedrooms offer ample space and generous-sized closets. The basement is fully finished with one bedroom, wet bar and large recreation room. Experience the epitome of luxury living at Crme de la Crme. (id:1945)
powered by

Show
More Details and Features
Property DetailsKey information about 61 130 Hawks Ridge Bv Nw
- Heating: Forced air
- Stories: 2
- Year Built: 2023
- Structure Type: Row / Townhouse
Interior FeaturesDiscover the interior design and amenities
- Basement: Finished, Full
- Appliances: Garage door opener, Garage door opener remote(s)
- Living Area: 141.13
- Bedrooms Total: 4
- Fireplaces Total: 1
- Bathrooms Partial: 1
- Fireplace Features: Electric, Unknown
Exterior & Lot FeaturesLearn about the exterior and lot specifics of 61 130 Hawks Ridge Bv Nw
- Lot Features: Cul-de-sac, No Animal Home, No Smoking Home
- Parking Features: Attached Garage, Parking Pad
- Building Features: Ceiling - 9ft, Vinyl Windows
Location & CommunityUnderstand the neighborhood and community
- Common Interest: Condo/Strata
- Community Features: Public Swimming Pool
Property Management & AssociationFind out management and association details
- Association Fee: 151
- Association Fee Includes: Property Management, Other, See Remarks
Tax & Legal InformationGet tax and legal details applicable to 61 130 Hawks Ridge Bv Nw
- Parcel Number: ZZ999999999
Additional FeaturesExplore extra features and benefits
- Security Features: Smoke Detectors
Room Dimensions

This listing content provided by REALTOR.ca
has
been licensed by REALTOR®
members of The Canadian Real Estate Association
members of The Canadian Real Estate Association
Nearby Listings Stat
Active listings
15
Min Price
$459,000
Max Price
$819,800
Avg Price
$629,912
Days on Market
92 days
Sold listings
11
Min Sold Price
$589,900
Max Sold Price
$970,500
Avg Sold Price
$703,608
Days until Sold
72 days
Additional Information about 61 130 Hawks Ridge Bv Nw













































