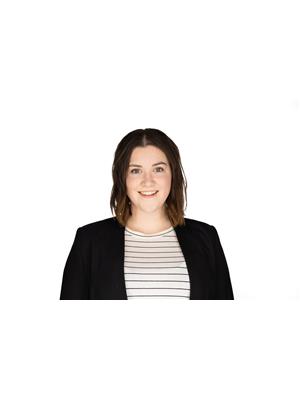13531 164 Av Nw Nw, Edmonton
- Bedrooms: 5
- Bathrooms: 4
- Living area: 218.9 square meters
- Type: Residential
- Added: 1 day ago
- Updated: 1 days ago
- Last Checked: 1 days ago
Located in the desirable Carlton community, this Landmark built home sits on a spacious corner lot. The main floor features 9 ft ceilings, with a bedroom currently used as an office. South-facing windows flood the open-concept living space with natural light. The living room offers a gas fireplace with a natural stone surround, while the kitchen boasts stainless steel appliances, an oversized island, and a walk-in pantry. The dining area opens to a sunny southwest-facing fenced backyard with a cedar deck. Upstairs, enjoy a large family room, a laundry room, a 4-pc bathroom, and two additional bedrooms. The primary suite includes a luxurious 5-pc ensuite and a walk-in closet. The basement offers 8.5 ft ceilings, a huge rec space, a bedroom, a 4-pc bathroom, and ample storage. Energy-efficient features include solar panels, a tankless hot water heater, a heat recapture system, and spray insulation. Steps from green space, a 15 min walk to Elizabeth Finch School, plus easy access to shopping & the Henday! (id:1945)
powered by

Property Details
- Cooling: Central air conditioning
- Heating: Forced air
- Stories: 2
- Year Built: 2014
- Structure Type: House
Interior Features
- Basement: Finished, Full
- Appliances: Washer, Central Vacuum, Dishwasher, Stove, Dryer, Alarm System, Hood Fan, Window Coverings, Garage door opener
- Living Area: 218.9
- Bedrooms Total: 5
- Fireplaces Total: 1
- Bathrooms Partial: 1
- Fireplace Features: Gas, Unknown
Exterior & Lot Features
- Lot Features: Corner Site, No back lane
- Lot Size Units: square meters
- Parking Total: 4
- Parking Features: Attached Garage, Heated Garage
- Building Features: Ceiling - 9ft
- Lot Size Dimensions: 605.91
Location & Community
- Common Interest: Freehold
Tax & Legal Information
- Parcel Number: 10313575
Room Dimensions
This listing content provided by REALTOR.ca has
been licensed by REALTOR®
members of The Canadian Real Estate Association
members of The Canadian Real Estate Association















